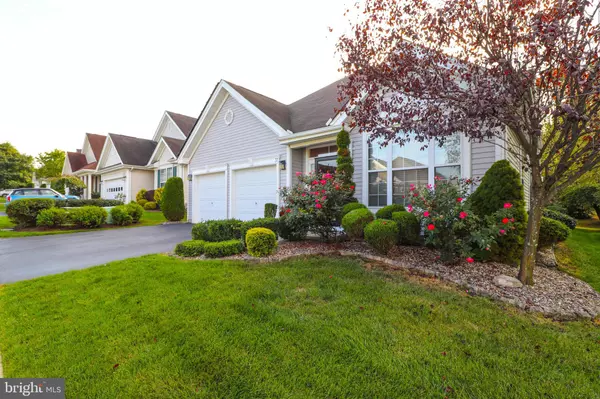For more information regarding the value of a property, please contact us for a free consultation.
35 HONEY FLOWER DR Bordentown, NJ 08620
Want to know what your home might be worth? Contact us for a FREE valuation!

Our team is ready to help you sell your home for the highest possible price ASAP
Key Details
Sold Price $390,000
Property Type Single Family Home
Sub Type Detached
Listing Status Sold
Purchase Type For Sale
Square Footage 2,456 sqft
Price per Sqft $158
Subdivision Village Grande
MLS Listing ID NJBL357916
Sold Date 03/06/20
Style Loft with Bedrooms,Ranch/Rambler
Bedrooms 3
Full Baths 3
HOA Fees $155/mo
HOA Y/N Y
Abv Grd Liv Area 2,456
Originating Board BRIGHT
Year Built 2003
Annual Tax Amount $9,646
Tax Year 2018
Lot Size 5,000 Sqft
Acres 0.11
Lot Dimensions 0.00 x 0.00
Property Description
Welcome To The Active Adult Community of Village Grande @ Crosswicks Creek. This Dahlia Model with Loft Features 3 Bedrooms, 3 Full Baths and has been Meticulously maintained by ONE Owner. Owned Solar Panels On Home Menans NO ELECTRIC BILLS, FREE ELECTRICITY & Panels Produce Income of Approx. $3,000 Per Year Through SRECS. Great Curb Appeal! This Open Concept Home will Impress right as you walk in with a Ceramic Tile Foyer, Elegant Chandelier & Professionally Done Closet. Off the Foyer is the Den/Office. Step into the Living/Dining Room Combo with Neutral Decor, Recessed Lights, Custom Window Treatments & Cornices. Impressive View to Balcony where Loft Overlooks the Living/Dining Room. Beautiful Eat in Kitchen with 42 Inch Glazed Wood Cabinetry, Quartz Counter Tops, Kitchen Island with Storage, Build in Desk with Quartz Top & Storage. Newer Stainless Steel GE Profile Appliance Package with Upgraded French Door Refrigerator with Built in Keurig Coffee Maker, Family Room has Recessed Lighting, and Custom Window Treatments with Cornices. Master Bathroom & Guest Bathrooms Have Been Recently Renovated. His/Her Master Closets done Professionally. Hallway Closet & 2 Other Bedrooms Cloesets were Also Done Professionally. 2 Car Garage has 3 Built in Storage Cabinets & A Variety of Hooks for Hanging Equipment. Beautiful Deck, Retractable Awning, Gas Line for BBQ (Grill Included), Beautiful Landscaping for added Privacy. This Community Offers An Active Adult Lifestyle, Close to Major Highways & Great Shopping! Welcome Home!
Location
State NJ
County Burlington
Area Bordentown Twp (20304)
Zoning RESIDENTIAL
Rooms
Other Rooms Living Room, Dining Room, Primary Bedroom, Bedroom 2, Bedroom 3, Kitchen, Family Room, Den, Breakfast Room, Laundry, Loft, Bathroom 2, Bathroom 3, Primary Bathroom
Main Level Bedrooms 2
Interior
Interior Features Attic, Built-Ins, Ceiling Fan(s), Combination Dining/Living, Combination Kitchen/Dining, Efficiency, Family Room Off Kitchen, Floor Plan - Open, Kitchen - Eat-In, Kitchen - Island, Primary Bath(s), Pantry, Recessed Lighting, Soaking Tub, Sprinkler System, Stall Shower, Tub Shower, Walk-in Closet(s), Window Treatments
Hot Water Natural Gas
Heating Forced Air
Cooling Central A/C
Flooring Carpet, Ceramic Tile
Equipment Built-In Microwave, Built-In Range, Cooktop, Dishwasher, Disposal, Dryer, Dryer - Gas, Dryer - Front Loading, Extra Refrigerator/Freezer, Oven - Self Cleaning, Oven/Range - Electric, Refrigerator, Stainless Steel Appliances, Washer - Front Loading
Fireplace N
Appliance Built-In Microwave, Built-In Range, Cooktop, Dishwasher, Disposal, Dryer, Dryer - Gas, Dryer - Front Loading, Extra Refrigerator/Freezer, Oven - Self Cleaning, Oven/Range - Electric, Refrigerator, Stainless Steel Appliances, Washer - Front Loading
Heat Source Natural Gas
Laundry Main Floor
Exterior
Exterior Feature Deck(s)
Parking Features Additional Storage Area, Built In, Garage - Front Entry, Garage Door Opener
Garage Spaces 2.0
Amenities Available Club House, Exercise Room, Pool - Outdoor, Tennis Courts
Water Access N
Roof Type Shingle
Accessibility None
Porch Deck(s)
Attached Garage 2
Total Parking Spaces 2
Garage Y
Building
Story Other
Foundation Crawl Space
Sewer No Septic System
Water Public
Architectural Style Loft with Bedrooms, Ranch/Rambler
Level or Stories Other
Additional Building Above Grade, Below Grade
Structure Type Dry Wall
New Construction N
Schools
Elementary Schools Muschal
Middle Schools Mcfarland
High Schools Bordentown Regional H.S.
School District Bordentown Regional School District
Others
Pets Allowed Y
HOA Fee Include All Ground Fee,Common Area Maintenance,Health Club,Lawn Maintenance,Pool(s),Recreation Facility,Snow Removal,Trash
Senior Community Yes
Age Restriction 55
Tax ID 04-00019 01-00018
Ownership Fee Simple
SqFt Source Assessor
Security Features Security System
Acceptable Financing Cash, Conventional, FHA, VA
Horse Property N
Listing Terms Cash, Conventional, FHA, VA
Financing Cash,Conventional,FHA,VA
Special Listing Condition Standard
Pets Allowed No Pet Restrictions
Read Less

Bought with Wendy Kern • Coldwell Banker Flanagan Rlty - MAN
GET MORE INFORMATION





