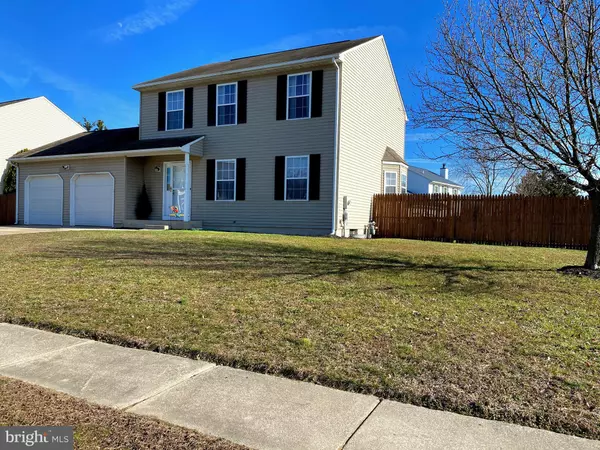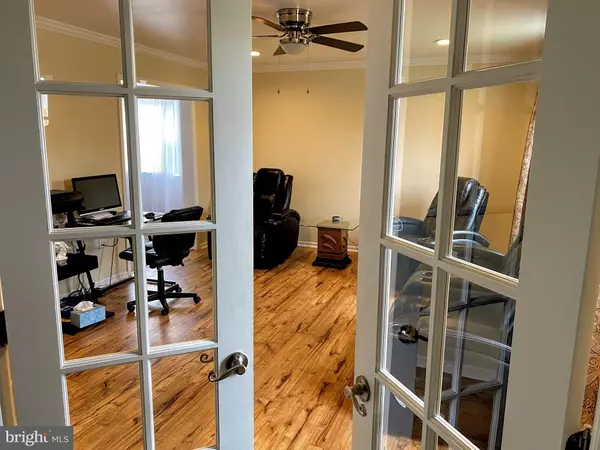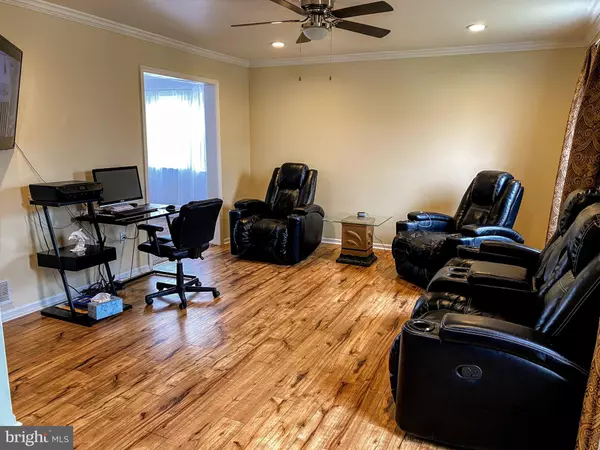For more information regarding the value of a property, please contact us for a free consultation.
639 COUNTRY PATH DR. New Castle, DE 19720
Want to know what your home might be worth? Contact us for a FREE valuation!

Our team is ready to help you sell your home for the highest possible price ASAP
Key Details
Sold Price $285,000
Property Type Single Family Home
Sub Type Detached
Listing Status Sold
Purchase Type For Sale
Square Footage 1,550 sqft
Price per Sqft $183
Subdivision Rutledge
MLS Listing ID DENC494420
Sold Date 03/20/20
Style Colonial
Bedrooms 3
Full Baths 2
Half Baths 1
HOA Fees $12/ann
HOA Y/N Y
Abv Grd Liv Area 1,550
Originating Board BRIGHT
Year Built 1994
Annual Tax Amount $1,915
Tax Year 2019
Lot Size 9,583 Sqft
Acres 0.22
Lot Dimensions 100.30 x 82.00
Property Description
As you walk into this well-kept home you will step on to a NEW tile floor. To the left, there is a very spacious family room with laminate flooring for all your get-togethers. As you follow the NEW tile flooring it leads you into the refreshed eat-in kitchen with gray cabinets, you will see a NEW gas stovetop to prepare your best recipes. There is plenty of counter space and cabinets for your needs. Adjacent to the kitchen is the dining room where you can have a table for 6 and have plenty of space for entertaining. Moving upstairs to where the bedrooms are located you immediately see the totally UPDATED hall bathroom with tiled floors and a tiled shower. Moving down the hallway, you will see the 2 bedrooms with plenty of space for queen size bed and all your other furnishings. At the end of the hallway, there is the master bedroom where you can put a large king-size bed and have space for the rest of your furniture. The master bedroom has its own master bath that has been completely UPDATED. Moving down to the finished basement you will see a great space to make it your woman/man cave with laminate flooring. Moving through the basement you will see another space that you can make into a 4th bedroom if needed. All the utilities are in the basement along with the washer and dryer. As we move out the back sliding door you will see an amazing size deck to enjoy your summer parties in a privately fenced large backyard. Did I mention that this home has an attached 2 car garage? So many features for you to see. *****************Give us a call to make an appointment.************************ *******Come and see this special home on a corner lot. That gives you the privacy you deserve.**************
Location
State DE
County New Castle
Area New Castle/Red Lion/Del.City (30904)
Zoning NC6.5
Rooms
Other Rooms Basement
Basement Full, Fully Finished
Interior
Interior Features Carpet, Ceiling Fan(s), Crown Moldings, Dining Area, Kitchen - Eat-In
Hot Water Electric
Heating Forced Air
Cooling Central A/C
Flooring Ceramic Tile, Carpet, Laminated
Equipment Built-In Microwave, Dryer - Electric, Dishwasher, Oven/Range - Electric, Refrigerator, Washer, Water Heater
Appliance Built-In Microwave, Dryer - Electric, Dishwasher, Oven/Range - Electric, Refrigerator, Washer, Water Heater
Heat Source Natural Gas
Laundry Basement
Exterior
Parking Features Garage Door Opener, Garage - Front Entry
Garage Spaces 2.0
Fence Privacy
Utilities Available Cable TV
Water Access N
Roof Type Shingle
Accessibility Other
Attached Garage 2
Total Parking Spaces 2
Garage Y
Building
Story 2
Sewer Public Sewer
Water Public
Architectural Style Colonial
Level or Stories 2
Additional Building Above Grade, Below Grade
Structure Type Dry Wall
New Construction N
Schools
Middle Schools Gunning Bedford
High Schools William Penn
School District Colonial
Others
Senior Community No
Tax ID 10-049.20-182
Ownership Fee Simple
SqFt Source Assessor
Acceptable Financing Cash, Conventional, FHA, VA
Horse Property N
Listing Terms Cash, Conventional, FHA, VA
Financing Cash,Conventional,FHA,VA
Special Listing Condition Standard
Read Less

Bought with Lauren A Janes • Patterson-Schwartz-Hockessin
GET MORE INFORMATION





