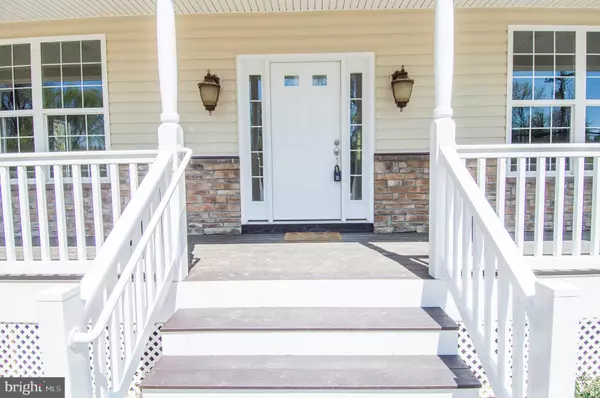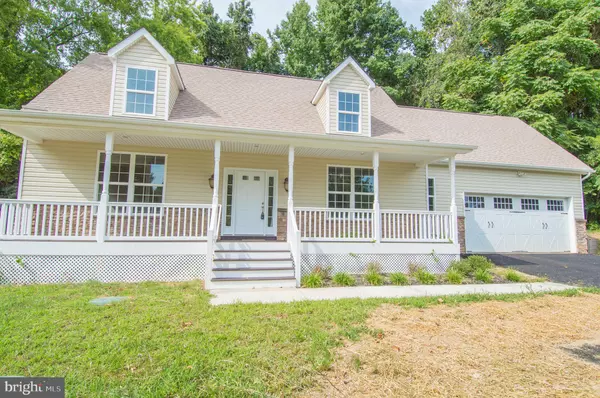For more information regarding the value of a property, please contact us for a free consultation.
6230 ALPINE CT Sunderland, MD 20689
Want to know what your home might be worth? Contact us for a FREE valuation!

Our team is ready to help you sell your home for the highest possible price ASAP
Key Details
Sold Price $499,000
Property Type Single Family Home
Sub Type Detached
Listing Status Sold
Purchase Type For Sale
Square Footage 1,900 sqft
Price per Sqft $262
Subdivision Lake Ridge
MLS Listing ID MDCA162352
Sold Date 01/29/21
Style Cape Cod
Bedrooms 3
Full Baths 2
Half Baths 1
HOA Fees $10/ann
HOA Y/N Y
Abv Grd Liv Area 1,900
Originating Board BRIGHT
Year Built 2019
Annual Tax Amount $1,836
Tax Year 2020
Lot Size 2.330 Acres
Acres 2.33
Property Description
*** Expected delivery date is mid December*** Pictures are from a previous build in 2015 *** New Cape conveniently located in northern Calvert on a quiet cul-de-sac. This one has so much to love! Spacious rooms with 9' ceilings and master suite on 1st floor. Unfinished walk-out basement with full sized windows and rough-in for a full bath. 12x14 Deck overlooking private backyard *** Siding will be gray, cabinets will be white with a white granite, hardwood floors in living room and kitchen and carpet in bedrooms. Front porch will have posts only as it's only 1 step up. *** 3 1/4" Bruce Hardwood Floor in Kitchen & kitchen powder room half bath. *** Driveway will be paved *** Builder is including a 10 year home warranty and will contribute $7,500 towards the buyer's closing costs. ***Currently zoned for Huntingtown High School. Convenient to DC, Andrews and Annapolis.
Location
State MD
County Calvert
Zoning A
Rooms
Other Rooms Living Room, Dining Room, Kitchen, Bonus Room
Basement Connecting Stairway, Daylight, Full, Full, Heated, Interior Access, Outside Entrance, Poured Concrete, Rough Bath Plumb, Unfinished
Main Level Bedrooms 1
Interior
Interior Features Carpet, Ceiling Fan(s), Combination Kitchen/Dining, Entry Level Bedroom, Floor Plan - Open, Kitchen - Gourmet, Kitchen - Island, Primary Bath(s), Sprinkler System, Walk-in Closet(s), Wood Floors
Hot Water Electric
Heating Heat Pump(s)
Cooling Ceiling Fan(s), Central A/C, Heat Pump(s)
Flooring Hardwood, Partially Carpeted
Equipment Built-In Microwave, Dishwasher, Exhaust Fan, Refrigerator, Stove, Water Heater
Furnishings No
Fireplace N
Appliance Built-In Microwave, Dishwasher, Exhaust Fan, Refrigerator, Stove, Water Heater
Heat Source Electric
Laundry Main Floor
Exterior
Parking Features Garage - Front Entry, Inside Access
Garage Spaces 2.0
Water Access N
Roof Type Architectural Shingle
Accessibility None
Attached Garage 2
Total Parking Spaces 2
Garage Y
Building
Story 3
Foundation Concrete Perimeter
Sewer Community Septic Tank, Private Septic Tank
Water Private
Architectural Style Cape Cod
Level or Stories 3
Additional Building Above Grade, Below Grade
Structure Type 9'+ Ceilings,Dry Wall
New Construction Y
Schools
Elementary Schools Sunderland
Middle Schools Windy Hill
High Schools Huntingtown
School District Calvert County Public Schools
Others
Senior Community No
Tax ID 0503117022
Ownership Fee Simple
SqFt Source Assessor
Acceptable Financing Cash, Conventional, FHA, USDA, VA
Horse Property N
Listing Terms Cash, Conventional, FHA, USDA, VA
Financing Cash,Conventional,FHA,USDA,VA
Special Listing Condition Standard
Read Less

Bought with Rachel Nichole Hutton • RE/MAX One
GET MORE INFORMATION





