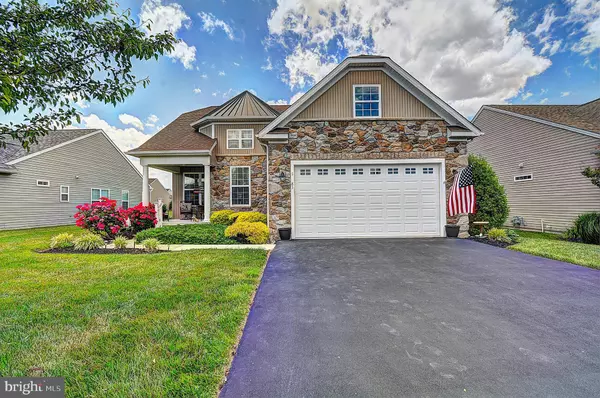For more information regarding the value of a property, please contact us for a free consultation.
83 CHERRY HILL RD Magnolia, DE 19962
Want to know what your home might be worth? Contact us for a FREE valuation!

Our team is ready to help you sell your home for the highest possible price ASAP
Key Details
Sold Price $325,000
Property Type Single Family Home
Sub Type Detached
Listing Status Sold
Purchase Type For Sale
Square Footage 2,029 sqft
Price per Sqft $160
Subdivision Champions Club
MLS Listing ID DEKT238850
Sold Date 02/25/21
Style Contemporary
Bedrooms 3
Full Baths 2
HOA Fees $207/mo
HOA Y/N Y
Abv Grd Liv Area 2,029
Originating Board BRIGHT
Year Built 2011
Annual Tax Amount $1,067
Tax Year 2019
Lot Size 8,016 Sqft
Acres 0.18
Lot Dimensions 60.50 x 132.50
Property Description
Well maintained single family home READY NOW in the beautiful active adult community known as Champions Club. From the moment you enter this home, you will feel welcome. Large living room with lots of windows to allow light to come in. Large dining area and sweet sunroom located off the kitchen. This all leads to a refreshing screened porch overlooking the common area and a paver patio for grilling. HOA cuts the grass so you can sit back and relax or visit Jonathan s Landing Golf Course that is right around the corner. Close to boating, fishing, Dover Air Base, and beaches, too! Also on the main floor you will find the owner's suite with large walk-in closets with closet organizers, the 2nd bedroom and guest bath, as well as the laundry room. Upstairs is a large room with a closet that can be used as a guest room, bonus room, craft room, man/woman cave, movie room...anything your heart desires! Top this all off with a dry, half basement with interior stair access, ideal for storage and easy access to utilities. Very social community! Amenities include large pool, tennis courts, billiards, fitness center, bocce and more! This home is filled with character and charm and ready for its new owner.
Location
State DE
County Kent
Area Caesar Rodney (30803)
Zoning AC
Rooms
Other Rooms Living Room, Dining Room, Primary Bedroom, Bedroom 2, Bedroom 3, Kitchen, Sun/Florida Room, Laundry, Bathroom 2, Primary Bathroom, Screened Porch
Main Level Bedrooms 2
Interior
Interior Features Carpet, Ceiling Fan(s), Combination Dining/Living, Crown Moldings, Dining Area, Entry Level Bedroom, Family Room Off Kitchen, Kitchen - Country, Kitchen - Gourmet, Primary Bath(s), Wainscotting, Walk-in Closet(s)
Hot Water Electric
Heating Forced Air
Cooling Central A/C
Flooring Laminated, Carpet
Equipment Dishwasher, Disposal, Dryer, Oven/Range - Gas, Refrigerator, Stainless Steel Appliances, Washer, Water Heater
Fireplace N
Appliance Dishwasher, Disposal, Dryer, Oven/Range - Gas, Refrigerator, Stainless Steel Appliances, Washer, Water Heater
Heat Source Natural Gas
Laundry Main Floor
Exterior
Exterior Feature Patio(s), Porch(es), Screened
Parking Features Garage - Front Entry, Inside Access
Garage Spaces 4.0
Utilities Available Under Ground
Amenities Available Billiard Room, Common Grounds, Community Center, Fitness Center, Meeting Room, Party Room, Pool - Outdoor, Tennis Courts
Water Access N
View Garden/Lawn
Roof Type Architectural Shingle
Accessibility 2+ Access Exits
Porch Patio(s), Porch(es), Screened
Attached Garage 2
Total Parking Spaces 4
Garage Y
Building
Lot Description Backs - Open Common Area, Cleared, Landscaping
Story 1.5
Foundation Crawl Space, Concrete Perimeter
Sewer Public Sewer
Water Public
Architectural Style Contemporary
Level or Stories 1.5
Additional Building Above Grade, Below Grade
New Construction N
Schools
Elementary Schools Allen Frear
High Schools Caesar Rodney
School District Caesar Rodney
Others
Pets Allowed Y
HOA Fee Include Common Area Maintenance,Lawn Maintenance,Management,Pool(s),Road Maintenance,Snow Removal
Senior Community Yes
Age Restriction 55
Tax ID NM-00-10503-04-1100-000
Ownership Fee Simple
SqFt Source Assessor
Acceptable Financing Cash, Conventional, FHA, VA
Listing Terms Cash, Conventional, FHA, VA
Financing Cash,Conventional,FHA,VA
Special Listing Condition Standard
Pets Allowed Cats OK, Dogs OK
Read Less

Bought with J. Martin Orlando • Bryan Realty Group
GET MORE INFORMATION





