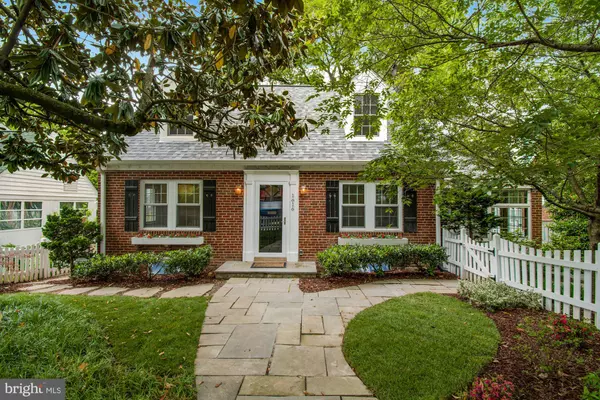For more information regarding the value of a property, please contact us for a free consultation.
1616 N GLEBE RD Arlington, VA 22207
Want to know what your home might be worth? Contact us for a FREE valuation!

Our team is ready to help you sell your home for the highest possible price ASAP
Key Details
Sold Price $830,000
Property Type Single Family Home
Sub Type Detached
Listing Status Sold
Purchase Type For Sale
Square Footage 2,184 sqft
Price per Sqft $380
Subdivision Waycroft Woodlawn
MLS Listing ID VAAR163390
Sold Date 06/25/20
Style Cape Cod
Bedrooms 3
Full Baths 2
Half Baths 1
HOA Y/N N
Abv Grd Liv Area 1,344
Originating Board BRIGHT
Year Built 1937
Annual Tax Amount $7,525
Tax Year 2019
Lot Size 5,193 Sqft
Acres 0.12
Property Description
**3D VIRTUAL TOUR- http://my.matterport.com/show/?m=EKvBnyi9FSo **Welcome Home to this Convenient 3bd/2.5ba Cape Cod with a garage located walking distance to Ballston in the lovely Waycroft neighborhood of North Arlington. Pride of ownership is apparent here with numerous updates and upgrades throughout! Beautiful Kitchen with high-end stainless steel appliances and granite opens up to a beautiful Trex deck surrounded by privacy trees. The Living Room has the perfect space to gather and leads into a light-filled sun porch. The Lower Level has a Bedroom, Full Bathroom, Laundry Room and Walk-out to a fully fenced yard with extensive landscaping and a stone patio. Updates include a New Roof, New Electrical Panel, New Windows, New Boiler, Newer Hardiplank Siding and Trim/Gutters and MORE! This one is a MUST SEE! Offers, if any, due Monday 3pm.
Location
State VA
County Arlington
Zoning R-6
Direction East
Rooms
Basement Other
Interior
Interior Features Attic, Carpet, Ceiling Fan(s), Dining Area, Floor Plan - Traditional, Formal/Separate Dining Room, Kitchen - Gourmet, Pantry, Stall Shower, Tub Shower, Upgraded Countertops, Window Treatments
Hot Water Natural Gas
Heating Radiator
Cooling Central A/C
Fireplaces Number 2
Fireplaces Type Wood
Fireplace Y
Heat Source Natural Gas
Exterior
Parking Features Garage Door Opener, Garage - Rear Entry, Basement Garage
Garage Spaces 1.0
Utilities Available Water Available, Electric Available, Natural Gas Available, Phone Available
Water Access N
Accessibility None
Attached Garage 1
Total Parking Spaces 1
Garage Y
Building
Story 3
Sewer Public Sewer
Water Public
Architectural Style Cape Cod
Level or Stories 3
Additional Building Above Grade, Below Grade
New Construction N
Schools
School District Arlington County Public Schools
Others
Senior Community No
Tax ID 07-029-021
Ownership Fee Simple
SqFt Source Assessor
Special Listing Condition Standard
Read Less

Bought with Amit Lall • Coldwell Banker Elite
GET MORE INFORMATION





