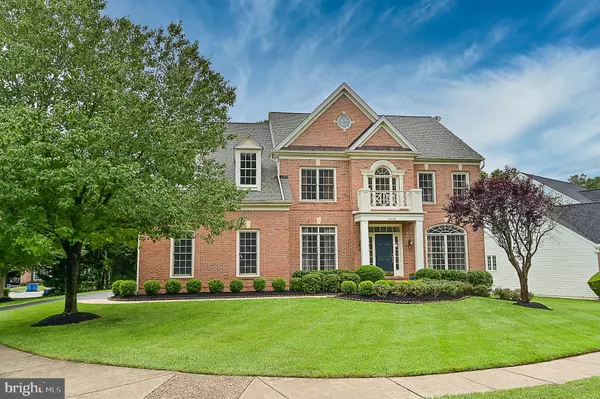For more information regarding the value of a property, please contact us for a free consultation.
6850 FERNHOLLY CT Springfield, VA 22150
Want to know what your home might be worth? Contact us for a FREE valuation!

Our team is ready to help you sell your home for the highest possible price ASAP
Key Details
Sold Price $894,990
Property Type Single Family Home
Sub Type Detached
Listing Status Sold
Purchase Type For Sale
Square Footage 4,760 sqft
Price per Sqft $188
Subdivision Westhampton
MLS Listing ID VAFX1147664
Sold Date 09/28/20
Style Colonial
Bedrooms 5
Full Baths 4
Half Baths 1
HOA Fees $55/qua
HOA Y/N Y
Abv Grd Liv Area 3,634
Originating Board BRIGHT
Year Built 2000
Annual Tax Amount $9,451
Tax Year 2020
Lot Size 0.266 Acres
Acres 0.27
Property Description
Stately & Well appointed, remodeled kitchen and superb amenities. All new paint, all new carpet! Three levels with a fully finished basement, bedroom and full bath, walk up stairs to rear yard. Modern open floor plan, with soaring two story family room. Gourmet kitchen, with new quartz counters, hood system, center Island, custom cabinets, 9ft ceilings throughout! walk out kitchen breakfast room to rear deck. Large master bedroom with tray ceiling and luxury bath, huge walk in closets! many newer features: ROOF 2015, HVACs 2015, 80gal water heater 2017, Nestled in a majestic, convenient commuter location, short trip to the Metro-rail at Springfield, The Springfield Town Center, shopping, dining & fitness, set on a cul-de-sac and no through street. Top fairfax schools! A must see.
Location
State VA
County Fairfax
Zoning 302
Direction North
Rooms
Basement Sump Pump, Fully Finished, Full
Interior
Interior Features Ceiling Fan(s), Chair Railings, Crown Moldings, Floor Plan - Open, Kitchen - Island, Kitchen - Table Space, Window Treatments, Wood Floors
Hot Water Natural Gas
Heating Forced Air
Cooling Central A/C
Fireplaces Number 1
Equipment Built-In Microwave, Dishwasher, Disposal, Dryer, Oven - Double, Oven - Wall, Oven/Range - Gas, Range Hood, Refrigerator, Washer, Stainless Steel Appliances
Window Features Double Pane,Vinyl Clad
Appliance Built-In Microwave, Dishwasher, Disposal, Dryer, Oven - Double, Oven - Wall, Oven/Range - Gas, Range Hood, Refrigerator, Washer, Stainless Steel Appliances
Heat Source Natural Gas
Laundry Main Floor
Exterior
Exterior Feature Deck(s)
Parking Features Garage - Side Entry
Garage Spaces 2.0
Utilities Available Natural Gas Available, Phone Available, Sewer Available, Under Ground
Amenities Available Jog/Walk Path, Tot Lots/Playground
Water Access N
Accessibility None
Porch Deck(s)
Attached Garage 2
Total Parking Spaces 2
Garage Y
Building
Story 3
Foundation Concrete Perimeter
Sewer Public Sewer
Water Public
Architectural Style Colonial
Level or Stories 3
Additional Building Above Grade, Below Grade
New Construction N
Schools
Elementary Schools Garfield
Middle Schools Key
High Schools John R. Lewis
School District Fairfax County Public Schools
Others
Pets Allowed Y
HOA Fee Include Common Area Maintenance,Road Maintenance,Trash
Senior Community No
Tax ID 0901 19 0061
Ownership Fee Simple
SqFt Source Assessor
Acceptable Financing FHA, Conventional, Cash
Listing Terms FHA, Conventional, Cash
Financing FHA,Conventional,Cash
Special Listing Condition Standard
Pets Allowed No Pet Restrictions
Read Less

Bought with Rocio M Sanchez-Concha • Fairfax Realty Select
GET MORE INFORMATION





