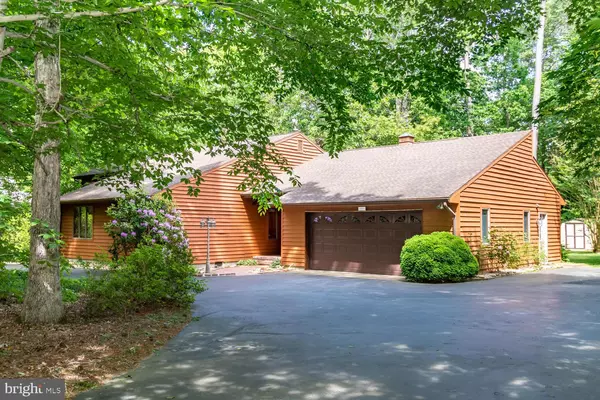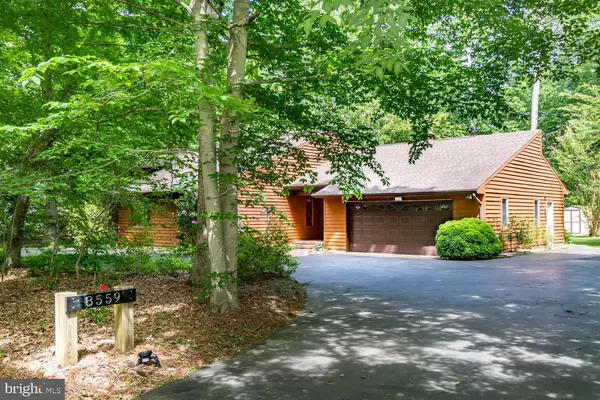For more information regarding the value of a property, please contact us for a free consultation.
8559 DOGWOOD BLOSSOM LN Denton, MD 21629
Want to know what your home might be worth? Contact us for a FREE valuation!

Our team is ready to help you sell your home for the highest possible price ASAP
Key Details
Sold Price $335,000
Property Type Single Family Home
Sub Type Detached
Listing Status Sold
Purchase Type For Sale
Square Footage 2,324 sqft
Price per Sqft $144
Subdivision None Available
MLS Listing ID MDCM124062
Sold Date 07/14/20
Style Ranch/Rambler
Bedrooms 3
Full Baths 2
HOA Y/N N
Abv Grd Liv Area 2,324
Originating Board BRIGHT
Year Built 1989
Annual Tax Amount $2,709
Tax Year 2019
Lot Size 0.689 Acres
Acres 0.69
Property Description
Beautiful 2700 square foot 3 bedroom 2 bath contemporary home on .69 beautifully landscaped acres. Great room with pine flooring, fireplace, high ceiling and loft. Large eat-in kitchen with granite countertops and hardwood flooring, pantry and stainless and black appliances. Sunroom/porch with sliding doors and wall heater. Office/den off kitchen. Laundry room with utility sink and washer and dryer. Master bedroom suite includes a large closet , dressing room and bath. Workroom off the 2 car attached garage (24x22), a detached single car garage (24x10) and an additional 8x10 shed. Well landscaped with irrigation system. Gazebo with hot tub and playground set is included . Home has skylights and 2 hot water heaters. Attic access in garage offer ample storage. Propane tank owned by the seller. TV on wall in guest room included and freezer in garage excluded. This is a wonderful must see one owner home. Please view the professional tour: https://thru-the-lens-ivuf.view.property/1605018?idx=1
Location
State MD
County Caroline
Zoning R1
Rooms
Other Rooms Living Room, Dining Room, Primary Bedroom, Bedroom 2, Bedroom 3, Kitchen, Family Room, Den, Foyer, Sun/Florida Room, Laundry, Loft, Workshop, Bathroom 2, Primary Bathroom
Main Level Bedrooms 3
Interior
Interior Features Kitchen - Table Space, Walk-in Closet(s), Wood Floors, Ceiling Fan(s), Kitchen - Eat-In, Pantry
Heating Heat Pump - Gas BackUp, Wall Unit, Heat Pump(s)
Cooling Central A/C, Heat Pump(s)
Fireplaces Number 1
Fireplaces Type Gas/Propane
Equipment Built-In Microwave, Dryer, Washer, Refrigerator, Stove, Dishwasher
Fireplace Y
Appliance Built-In Microwave, Dryer, Washer, Refrigerator, Stove, Dishwasher
Heat Source Electric, Propane - Owned
Laundry Main Floor
Exterior
Parking Features Garage Door Opener
Garage Spaces 3.0
Water Access N
Accessibility Level Entry - Main
Attached Garage 2
Total Parking Spaces 3
Garage Y
Building
Lot Description Trees/Wooded
Story 1
Sewer On Site Septic
Water Well
Architectural Style Ranch/Rambler
Level or Stories 1
Additional Building Above Grade, Below Grade
New Construction N
Schools
School District Caroline County Public Schools
Others
Senior Community No
Tax ID 0603022692
Ownership Fee Simple
SqFt Source Assessor
Special Listing Condition Standard
Read Less

Bought with Linda K Serf • Coldwell Banker Realty
GET MORE INFORMATION





