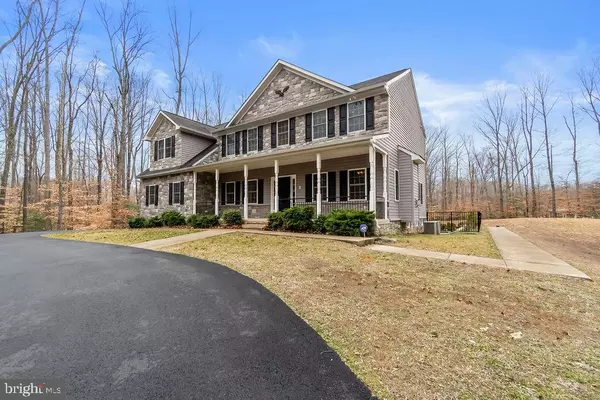For more information regarding the value of a property, please contact us for a free consultation.
651 W ROCKY RUN RD Fredericksburg, VA 22406
Want to know what your home might be worth? Contact us for a FREE valuation!

Our team is ready to help you sell your home for the highest possible price ASAP
Key Details
Sold Price $585,000
Property Type Single Family Home
Sub Type Detached
Listing Status Sold
Purchase Type For Sale
Square Footage 3,986 sqft
Price per Sqft $146
Subdivision Rocky Run Estates
MLS Listing ID VAST219194
Sold Date 05/01/20
Style Traditional
Bedrooms 6
Full Baths 4
HOA Y/N N
Abv Grd Liv Area 2,734
Originating Board BRIGHT
Year Built 2012
Annual Tax Amount $5,344
Tax Year 2019
Lot Size 3.084 Acres
Acres 3.08
Property Description
The attention to detail in this 6 bedroom, 4 bath home in south Stafford, VA is beyond. From the moment you drive up to the circular asphalt driveway, you are greeted by a custom stone front home on 3 acres. The covered front porch has room for rocking chairs. Once through the front door, you are greeted by a custom marble tiled floor and a lovely chandelier. The office is located on the right and has custom wall coverings, built-in shelves, gas fireplace, and hardwood floors. To the left of the foyer is the formal living room with hardwood floors. The kitchen has granite countertops with a breakfast bar area and a kitchen island. The kitchen has stainless steel appliances, 2 pantries, and a Nutone CD master intercom station with i-pod attachment. The formal dining room is located off the kitchen and is separated by pocket doors. The breakfast area is next to the kitchen and has a bay window with views of the backyard. The main level is finished off with a main level bedroom and full bath. The upper level features the large master bedroom which features a seating area, and an upgraded master bath and closet. The master bath has marble tiled walls, corner jetted tub and separate shower, double vanity and bidet. The custom walk-in closet has all your storage needs. 2 of the bedrooms are connected by a catwalk. The upgraded full bath with the marble tiled walls and shower/tub is located next to the 4th bedroom on the upper level. The basement is where the fun begins. The large rec room has tiled floors and has a custom wet bar. The theater room with plush seating and surround sound is located off the rec room. The basement also has the 6th bedroom (not to code) and a full bath with a large shower. When you walk out the back door you are greeted by a fenced-in custom patio with terraced walls and a large inground pool. The patio has 2 Sunsetter awnings and is perfect for your outdoor entertaining. The backyard has a shed on a concrete slab as well as a large fenced-in garden. Which has strawberries and asparagus which should be able to be picked this year. The home is finished with an attached 2 car garage. There is a Backup Generator and an owned 1000 gallon underground propane tank. This home has too many upgrades to list. The home has a 4 bedroom perc. Please call about your new home!
Location
State VA
County Stafford
Zoning A1
Rooms
Other Rooms Living Room, Dining Room, Primary Bedroom, Bedroom 2, Bedroom 3, Bedroom 4, Kitchen, Breakfast Room, Bedroom 1, Other, Office, Recreation Room, Bedroom 6, Bathroom 1, Bathroom 2, Bathroom 3
Basement Full
Main Level Bedrooms 1
Interior
Interior Features Attic, Bar, Breakfast Area, Built-Ins, Carpet, Ceiling Fan(s), Crown Moldings, Entry Level Bedroom, Floor Plan - Traditional, Formal/Separate Dining Room, Intercom, Kitchen - Gourmet, Kitchen - Island, Primary Bath(s), Pantry, Recessed Lighting, Soaking Tub, Walk-in Closet(s), Water Treat System, Window Treatments, Wood Floors
Hot Water Electric
Heating Heat Pump(s)
Cooling Central A/C
Flooring Marble, Carpet, Hardwood
Fireplaces Number 1
Fireplaces Type Fireplace - Glass Doors, Gas/Propane
Equipment Built-In Microwave, Cooktop, Cooktop - Down Draft, Dishwasher, Disposal, Dryer, Exhaust Fan, Freezer, Icemaker, Oven - Wall, Refrigerator, Washer, Water Heater
Fireplace Y
Appliance Built-In Microwave, Cooktop, Cooktop - Down Draft, Dishwasher, Disposal, Dryer, Exhaust Fan, Freezer, Icemaker, Oven - Wall, Refrigerator, Washer, Water Heater
Heat Source Electric
Laundry Basement
Exterior
Exterior Feature Patio(s)
Parking Features Garage - Side Entry
Garage Spaces 2.0
Fence Partially
Pool In Ground, Fenced
Water Access N
Roof Type Shingle
Accessibility None
Porch Patio(s)
Attached Garage 2
Total Parking Spaces 2
Garage Y
Building
Lot Description Backs to Trees
Story 3+
Sewer Septic < # of BR
Water Well
Architectural Style Traditional
Level or Stories 3+
Additional Building Above Grade, Below Grade
New Construction N
Schools
Elementary Schools Hartwood
Middle Schools T. Benton Gayle
High Schools Colonial Forge
School District Stafford County Public Schools
Others
Senior Community No
Tax ID 43-Q-1- -8
Ownership Fee Simple
SqFt Source Assessor
Security Features Intercom
Acceptable Financing Conventional, FHA, VA, Cash
Listing Terms Conventional, FHA, VA, Cash
Financing Conventional,FHA,VA,Cash
Special Listing Condition Standard
Read Less

Bought with Lisa Nelson • Berkshire Hathaway HomeServices PenFed Realty
GET MORE INFORMATION





