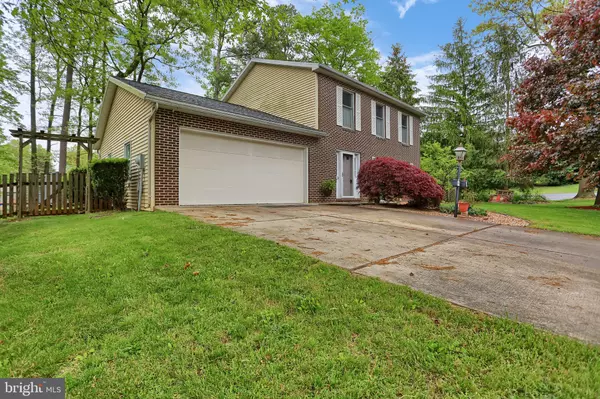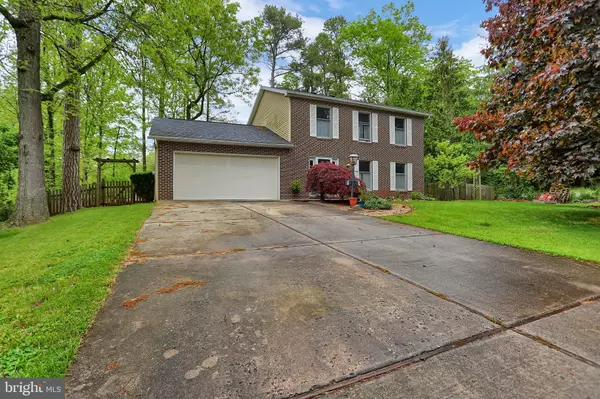For more information regarding the value of a property, please contact us for a free consultation.
6577 FAIRWAY DR W Fayetteville, PA 17222
Want to know what your home might be worth? Contact us for a FREE valuation!

Our team is ready to help you sell your home for the highest possible price ASAP
Key Details
Sold Price $214,000
Property Type Single Family Home
Sub Type Detached
Listing Status Sold
Purchase Type For Sale
Square Footage 2,844 sqft
Price per Sqft $75
Subdivision Penn National
MLS Listing ID PAFL172686
Sold Date 07/15/20
Style Traditional
Bedrooms 3
Full Baths 2
Half Baths 1
HOA Y/N N
Abv Grd Liv Area 1,896
Originating Board BRIGHT
Year Built 1986
Annual Tax Amount $3,974
Tax Year 2019
Lot Size 0.390 Acres
Acres 0.39
Property Description
Welcome to your new home in Penn National! Location and value! This amazing home sits in a staple community that offers local club amenities like golfing, tennis and beautiful surroundings. This home boasts a newer roof, three spacious bedrooms, two newly remodeled full bathrooms and a half bathroom on the main level. The master bedroom has dual closets and a private full en suite bathroom with walk-in closet. The spacious kitchen has stainless steel appliances and gorgeous granite countertops. There is real hardwood flooring throughout and a formal dining room with built-in cabinets (great for a bar area or storing formal dinnerware). You also get an oversized two car garage with tons of built-in shop cabinets for that extra storage and organization. The full basement is perfect for finishing to your liking. For the outdoors, you can enjoy your large corner lot with lots of entertaining space. It comes with a fully fenced backyard with mature trees and easy landscaping. Sit peacefully on the patio while you grill and entertain family and friends or surround the fire pit area. OR you can simply relax in your enclosed sunroom with new tile flooring surrounded by sliding glass windows and doors. Call for a private tour and make your way home today!
Location
State PA
County Franklin
Area Guilford Twp (14510)
Zoning RESIDENTIAL
Rooms
Other Rooms Dining Room, Primary Bedroom, Bedroom 2, Bedroom 3, Kitchen, Family Room, Basement, Sun/Florida Room, Bathroom 1, Primary Bathroom
Basement Daylight, Full, Connecting Stairway, Sump Pump
Interior
Interior Features Ceiling Fan(s), Carpet, Dining Area, Kitchen - Eat-In, Primary Bath(s), Upgraded Countertops, Wood Floors
Heating Forced Air
Cooling Central A/C
Flooring Hardwood, Carpet, Tile/Brick
Fireplace N
Heat Source Electric
Laundry Basement
Exterior
Exterior Feature Patio(s), Enclosed, Porch(es)
Parking Features Additional Storage Area, Garage - Front Entry, Garage Door Opener, Inside Access
Garage Spaces 4.0
Fence Fully, Wood
Water Access N
Accessibility 2+ Access Exits
Porch Patio(s), Enclosed, Porch(es)
Attached Garage 2
Total Parking Spaces 4
Garage Y
Building
Lot Description Corner, Front Yard, Private, Rear Yard, Trees/Wooded
Story 3
Foundation Brick/Mortar, Permanent
Sewer Public Sewer
Water Public
Architectural Style Traditional
Level or Stories 3
Additional Building Above Grade, Below Grade
New Construction N
Schools
High Schools Chambersburg Area Senior
School District Chambersburg Area
Others
Pets Allowed Y
Senior Community No
Tax ID 10-D23S-7D
Ownership Fee Simple
SqFt Source Assessor
Acceptable Financing Cash, Conventional, FHA, VA, USDA
Listing Terms Cash, Conventional, FHA, VA, USDA
Financing Cash,Conventional,FHA,VA,USDA
Special Listing Condition Standard
Pets Allowed No Pet Restrictions
Read Less

Bought with Kimberly M Mills • Coldwell Banker Realty
GET MORE INFORMATION





