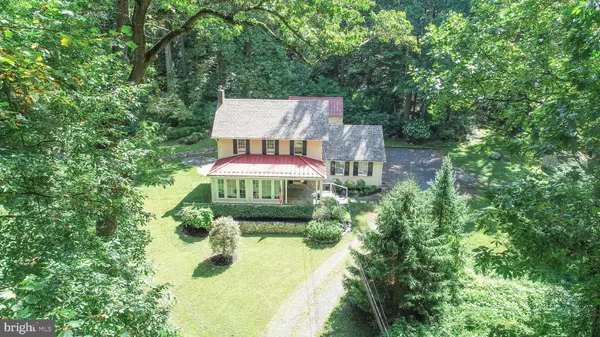For more information regarding the value of a property, please contact us for a free consultation.
4627 UPPER MOUNTAIN RD New Hope, PA 18938
Want to know what your home might be worth? Contact us for a FREE valuation!

Our team is ready to help you sell your home for the highest possible price ASAP
Key Details
Sold Price $605,000
Property Type Single Family Home
Sub Type Detached
Listing Status Sold
Purchase Type For Sale
Square Footage 1,846 sqft
Price per Sqft $327
Subdivision None Available
MLS Listing ID PABU479176
Sold Date 04/02/20
Style Farmhouse/National Folk
Bedrooms 3
Full Baths 3
HOA Y/N N
Abv Grd Liv Area 1,846
Originating Board BRIGHT
Year Built 1880
Annual Tax Amount $7,213
Tax Year 2019
Lot Size 9.800 Acres
Acres 9.8
Property Description
Quintessential BUCKS COUNTY, PA! Circa 1880 stone farm house set on 9.8 acres! A drive down a stone & wooded lane leads to this charming property offering tranquility and seclusion. There are two residences on the property. The main house has 2 bedrooms and 2 full bathrooms and the guest house has 1 bedroom and 1 full bathroom. Back in the main house the bluestone porch greets guests as they enter the sunroom with exposed stone walls, blues stone floors and bead boarded ceiling. From there, a door leads to the living room with fireplace on the left and the dining room on the right. Perhaps the most enjoyed area of any home is the kitchen and great room areas! No exception here at Upper Mountain Road where the kitchen has been updated with old growth pine wood countertops and new appliances & light fixtures and the great room is sun filled with vaulted ceilings and more exposed stone walls. A French door opens to a very large natural stone patio accented by natural stone walls and wonderful views. Upstairs is a completely remodeled full bathroom with Shiplap and reclaimed wood with exposed stone walls. There is 1 bedroom on the 2nd floor along with space for a nursery, a second bedroom or an at home office. The 3rd floor is where the second bedroom fits best. It is a large space that can accommodate a sleeping area and sitting room. There are solid wood floors throughout the entire home too! A few feet away is this adorable guest retreat cottage complete with full kitchen, 1 bedroom with full bath and living area with exposed stone walls. It even has a stackable washer & dryer! Create your new life here in Bucks County! Nature at its finest and yet so close to commuting routes to NJ, NYC & Philadelphia. Located in the award winning Central Bucks School District!
Location
State PA
County Bucks
Area Buckingham Twp (10106)
Zoning AG
Rooms
Other Rooms Living Room, Dining Room, Primary Bedroom, Bedroom 2, Bedroom 3, Kitchen, Family Room, Other
Basement Unfinished
Interior
Heating Baseboard - Hot Water
Cooling Wall Unit
Heat Source Oil
Exterior
Parking Features Garage - Front Entry
Garage Spaces 2.0
Water Access N
Accessibility None
Total Parking Spaces 2
Garage Y
Building
Story 2
Sewer On Site Septic
Water Well
Architectural Style Farmhouse/National Folk
Level or Stories 2
Additional Building Above Grade
New Construction N
Schools
School District Central Bucks
Others
Senior Community No
Tax ID 06-018-154
Ownership Fee Simple
SqFt Source Estimated
Special Listing Condition Standard
Read Less

Bought with Adam Zaitz • Keller Williams Real Estate-Doylestown
GET MORE INFORMATION





