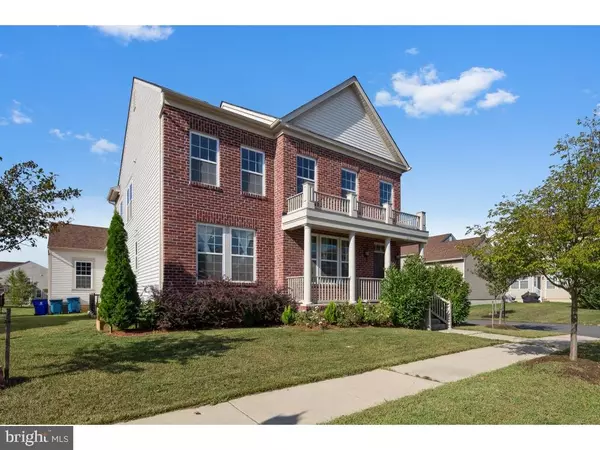For more information regarding the value of a property, please contact us for a free consultation.
2341 E PALLADIO PL Middletown, DE 19709
Want to know what your home might be worth? Contact us for a FREE valuation!

Our team is ready to help you sell your home for the highest possible price ASAP
Key Details
Sold Price $365,000
Property Type Single Family Home
Sub Type Detached
Listing Status Sold
Purchase Type For Sale
Square Footage 2,600 sqft
Price per Sqft $140
Subdivision Village Of Bayberry
MLS Listing ID DENC486272
Sold Date 02/21/20
Style Colonial
Bedrooms 4
Full Baths 2
Half Baths 1
HOA Fees $20
HOA Y/N Y
Abv Grd Liv Area 2,600
Originating Board BRIGHT
Year Built 2015
Annual Tax Amount $3,087
Tax Year 2018
Lot Size 6,970 Sqft
Acres 0.16
Property Description
Unique opportunity to own a home in the Village of Bayberry-North in Middletown, Delaware 19709. The home is located in the Appoquinimink School District-one of the best school districts in Delaware. This home has recently received new flesh paint throughout and new laminate on the entire first and second floors. The house has several upgrades, including federal brick elevation (elevation 5) in its front, luxury master bath-garden bath plan with 5" fiberglass shower and 6X6 white semi-gloss tiled tub deck, and recessed lights on the second floor bed rooms. Designer kitchen upgrades include 42" wall cabinets, crown molding, hardware, entry level radiant top electric range and entry level microhood. Basement has plumbing set-up for future bath and convenient outside entry/exit for future finished. Bigger garage/carport as 504 squared feet (two car attached) and a covered porch of 138 squared feet.
Location
State DE
County New Castle
Area New Castle/Red Lion/Del.City (30904)
Zoning S
Rooms
Other Rooms Living Room, Dining Room, Bedroom 2, Bedroom 3, Kitchen, Family Room, Breakfast Room, Bedroom 1, Bathroom 1, Primary Bathroom, Half Bath
Basement Full, Unfinished, Outside Entrance, Sump Pump, Daylight, Full, Space For Rooms, Walkout Stairs
Interior
Interior Features Walk-in Closet(s), Dining Area, Crown Moldings, Recessed Lighting, Primary Bath(s)
Hot Water Electric
Heating Hot Water, Programmable Thermostat, Central
Cooling Central A/C, Programmable Thermostat
Flooring Laminated
Equipment Dishwasher, Disposal, Built-In Microwave, Oven/Range - Electric
Fireplace N
Window Features Screens
Appliance Dishwasher, Disposal, Built-In Microwave, Oven/Range - Electric
Heat Source Electric, Natural Gas
Laundry Lower Floor
Exterior
Exterior Feature Brick, Porch(es), Balcony
Parking Features Garage Door Opener, Garage - Rear Entry
Garage Spaces 4.0
Utilities Available Electric Available, Propane, Phone Available
Water Access N
View Street, Canal
Roof Type Shingle,Wood
Street Surface Paved,Alley,US Highway/Interstate
Accessibility None
Porch Brick, Porch(es), Balcony
Road Frontage Public
Attached Garage 2
Total Parking Spaces 4
Garage Y
Building
Lot Description Front Yard, Rear Yard, SideYard(s)
Story 2
Foundation Concrete Perimeter
Sewer Public Sewer
Water Public
Architectural Style Colonial
Level or Stories 2
Additional Building Above Grade
Structure Type Dry Wall,Brick,High
New Construction N
Schools
Elementary Schools Cedar Lane
Middle Schools Alfred G Waters
High Schools Middletown
School District Appoquinimink
Others
HOA Fee Include Common Area Maintenance,Snow Removal
Senior Community No
Tax ID 13-008.43-101
Ownership Fee Simple
SqFt Source Estimated
Security Features Carbon Monoxide Detector(s),Main Entrance Lock,Smoke Detector
Horse Property N
Special Listing Condition Standard
Read Less

Bought with Ann Marie Germano • Patterson-Schwartz-Hockessin
GET MORE INFORMATION





