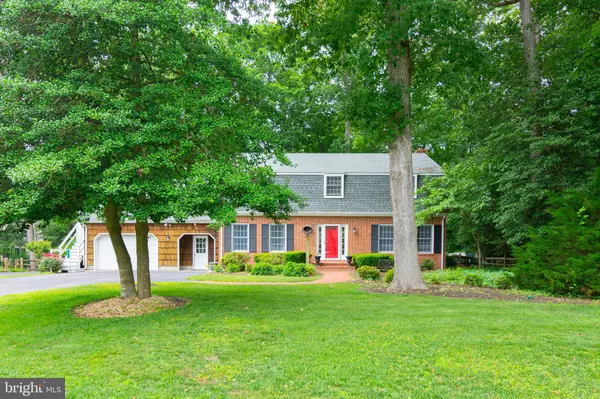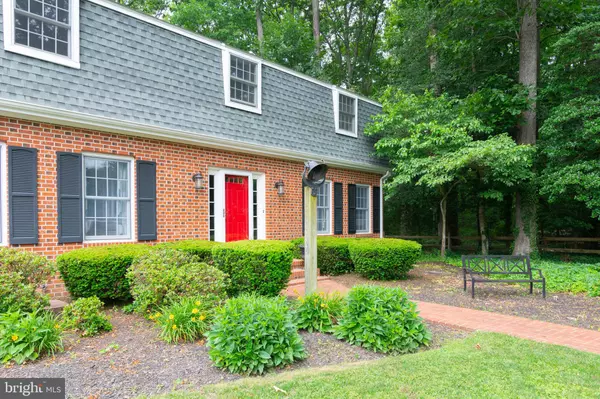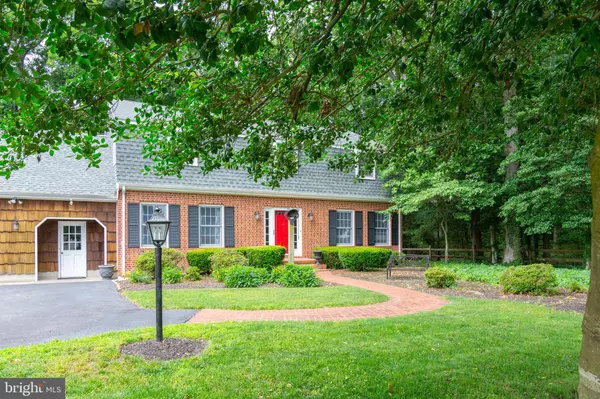For more information regarding the value of a property, please contact us for a free consultation.
16822 SHERBROOKE RD Lewes, DE 19958
Want to know what your home might be worth? Contact us for a FREE valuation!

Our team is ready to help you sell your home for the highest possible price ASAP
Key Details
Sold Price $360,000
Property Type Single Family Home
Sub Type Detached
Listing Status Sold
Purchase Type For Sale
Square Footage 2,900 sqft
Price per Sqft $124
Subdivision Mill Pond Acres (1)
MLS Listing ID DESU141882
Sold Date 01/31/20
Style Contemporary
Bedrooms 4
Full Baths 2
Half Baths 1
HOA Fees $2/ann
HOA Y/N Y
Abv Grd Liv Area 2,900
Originating Board BRIGHT
Year Built 1970
Annual Tax Amount $902
Tax Year 2018
Lot Size 0.351 Acres
Acres 0.35
Lot Dimensions 100.00 x 153.00
Property Description
This 4 bedroom colonial nestled in Mill Pond Acres has been upgraded and is ready to move in. Featuring hardwood and ceramic tile flooring, completely renovated kitchen with massive center island, granite counters and stainless appliances. The tradition floor plan includes a formal dining room, separate living and family rooms, raised hearth brick fireplace with insert, and four spacious bedrooms. The home also includes a large bonus room with separate outside entrance, a restful screened porch overlooking the fenced rear yard, and a gorgeous partially wooded lot. In addition, brand new HVAC unit on the 2nd floor and NO HOA DUES! Direct access to Red Mill Pond for fishing and kayaking - just one block away.
Location
State DE
County Sussex
Area Lewes Rehoboth Hundred (31009)
Zoning A
Interior
Interior Features Built-Ins, Skylight(s)
Hot Water Electric
Heating Heat Pump - Electric BackUp
Cooling Central A/C
Flooring Carpet, Hardwood
Fireplaces Number 1
Fireplaces Type Wood
Equipment Dishwasher, Disposal, Dryer - Electric, Icemaker
Furnishings No
Fireplace Y
Window Features Screens
Appliance Dishwasher, Disposal, Dryer - Electric, Icemaker
Heat Source Electric
Exterior
Exterior Feature Patio(s)
Parking Features Garage - Front Entry, Garage Door Opener
Garage Spaces 4.0
Water Access N
Roof Type Shingle
Accessibility None
Porch Patio(s)
Attached Garage 1
Total Parking Spaces 4
Garage Y
Building
Story 2
Foundation Crawl Space
Sewer Public Sewer
Water Public
Architectural Style Contemporary
Level or Stories 2
Additional Building Above Grade, Below Grade
New Construction N
Schools
High Schools Cape Henlopen
School District Cape Henlopen
Others
Senior Community No
Tax ID 334-01.00-123.00
Ownership Fee Simple
SqFt Source Estimated
Acceptable Financing Cash, Conventional
Horse Property N
Listing Terms Cash, Conventional
Financing Cash,Conventional
Special Listing Condition Standard
Read Less

Bought with Lee Ann Wilkinson • Berkshire Hathaway HomeServices PenFed Realty
GET MORE INFORMATION





