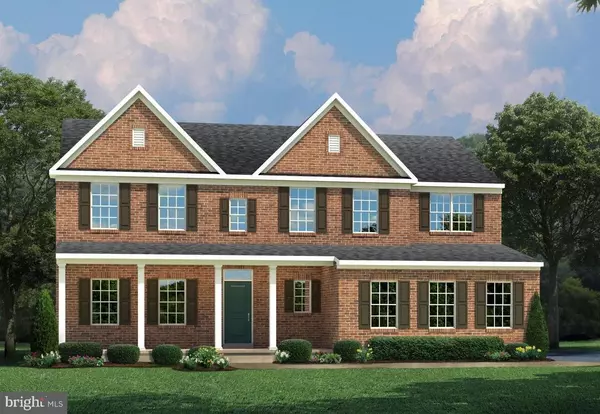For more information regarding the value of a property, please contact us for a free consultation.
1037 PIN OAK LN York, PA 17403
Want to know what your home might be worth? Contact us for a FREE valuation!

Our team is ready to help you sell your home for the highest possible price ASAP
Key Details
Sold Price $464,985
Property Type Single Family Home
Sub Type Detached
Listing Status Sold
Purchase Type For Sale
Square Footage 4,068 sqft
Price per Sqft $114
Subdivision Regents Glen
MLS Listing ID PAYK123314
Sold Date 03/18/20
Style Colonial
Bedrooms 5
Full Baths 3
Half Baths 1
HOA Fees $120/mo
HOA Y/N Y
Abv Grd Liv Area 3,068
Originating Board BRIGHT
Year Built 2019
Annual Tax Amount $12,738
Tax Year 2020
Lot Size 0.403 Acres
Acres 0.4
Property Description
SAINT LAWRENCE at Regents Glen Box Hill section - Here are our favorite Saint Lawrence design features. For starters, there's a main-level flex room which can be used however your family needs it. The main level of the Saint Lawrence is designed for spacious and easy gathering. The open layout lets you eat, entertain or simply hang out. On big game weekends, everyone can get together in the family room. With sight lines through to the kitchen, you can easily prepare snacks and drinks without missing a play. Upstairs, alongside up to five bedrooms you'll find the key to an organized home, an upstairs laundry room. Owner's Bedroom with a walk-in closet and spa-like bathroom Regent's Glen County Club, you'll have instant access to community social events at Box Hill Dinner Club, top notch 18-hole golf, and tons of amenities at your fingertips. Other homesites and floorplans are available. Photos are representative only.
Location
State PA
County York
Area Spring Garden Twp (15248)
Rooms
Other Rooms Dining Room, Primary Bedroom, Bedroom 2, Bedroom 3, Bedroom 4, Bedroom 5, Kitchen, Game Room, Family Room, Foyer, Study, Laundry, Loft, Mud Room, Other, Utility Room, Bathroom 1, Bathroom 2, Primary Bathroom, Half Bath
Basement Full
Interior
Interior Features Breakfast Area, Combination Dining/Living, Combination Kitchen/Dining, Crown Moldings, Entry Level Bedroom, Floor Plan - Open, Kitchen - Gourmet, Primary Bath(s), Recessed Lighting, Upgraded Countertops, Walk-in Closet(s)
Heating Forced Air
Cooling Central A/C
Equipment Built-In Microwave, ENERGY STAR Dishwasher, ENERGY STAR Refrigerator, Humidifier, Oven - Self Cleaning, Stainless Steel Appliances, Trash Compactor, Water Heater - Tankless
Appliance Built-In Microwave, ENERGY STAR Dishwasher, ENERGY STAR Refrigerator, Humidifier, Oven - Self Cleaning, Stainless Steel Appliances, Trash Compactor, Water Heater - Tankless
Heat Source Natural Gas
Laundry Upper Floor
Exterior
Parking Features Garage - Front Entry, Garage Door Opener
Garage Spaces 3.0
Water Access N
Accessibility None
Attached Garage 3
Total Parking Spaces 3
Garage Y
Building
Story 3+
Sewer Public Sewer
Water Public
Architectural Style Colonial
Level or Stories 3+
Additional Building Above Grade, Below Grade
New Construction Y
Schools
School District York Suburban
Others
Senior Community No
Tax ID 48-000-36-0022-00-00000
Ownership Fee Simple
SqFt Source Assessor
Special Listing Condition Standard
Read Less

Bought with Non Member • Metropolitan Regional Information Systems, Inc.
GET MORE INFORMATION





