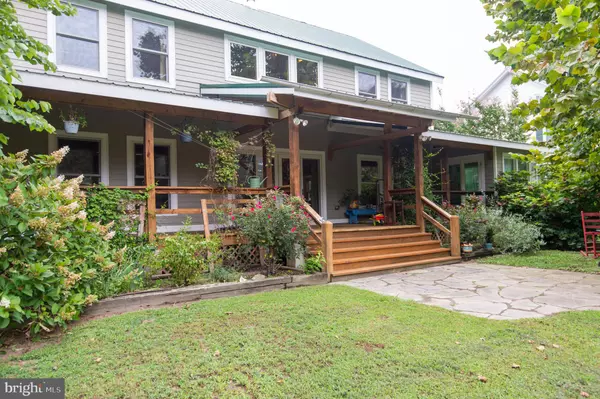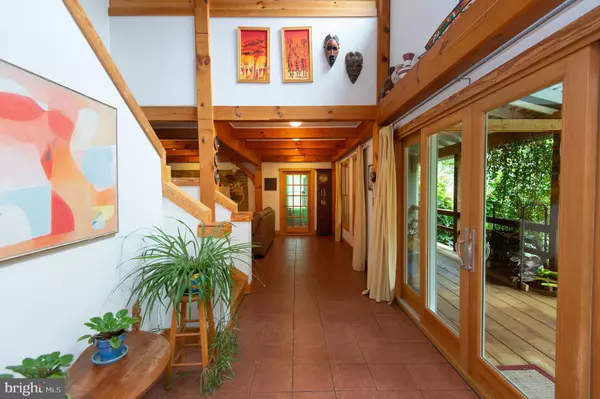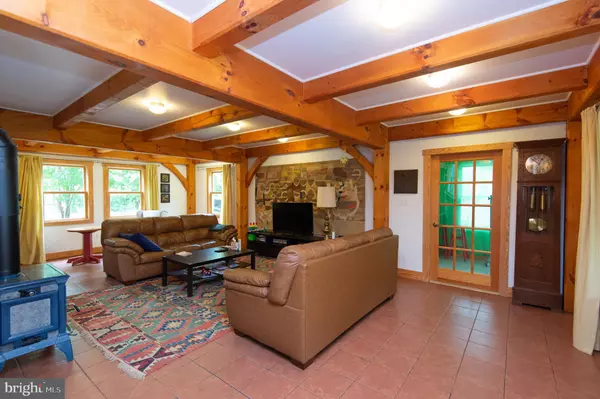For more information regarding the value of a property, please contact us for a free consultation.
128 MAIN ST Preston, MD 21655
Want to know what your home might be worth? Contact us for a FREE valuation!

Our team is ready to help you sell your home for the highest possible price ASAP
Key Details
Sold Price $333,000
Property Type Single Family Home
Sub Type Detached
Listing Status Sold
Purchase Type For Sale
Square Footage 2,839 sqft
Price per Sqft $117
Subdivision None Available
MLS Listing ID MDCM122906
Sold Date 03/26/21
Style Post & Beam
Bedrooms 3
Full Baths 2
Half Baths 1
HOA Y/N N
Abv Grd Liv Area 2,839
Originating Board BRIGHT
Year Built 2009
Annual Tax Amount $3,850
Tax Year 2020
Lot Size 0.412 Acres
Acres 0.41
Lot Dimensions x 0.00
Property Description
Post & Beam Constructed this beautiful home provides unexpected privacy while being located on the Main Street. Custom designed & constructed the home is sited on .41 acres which take full advantage of the fenced rear yard with mature plantings, irrigated gardens and a covered porch to enjoy the peace & quiet of a small town. The detached garage with alley access features 220 electric service for power tools plus heat, A/C and plumbing hook-up or simply use it for car storage & more. Inside you'll find beautiful exposed beams, varying ceiling heights from 9', vaulted & 2 story. Spacious Great Room, Office/Den, and Kitchen/Dining Room combo. The center island kitchen offers great countertop workspace, a pantry, plus custom built in open shelf storage. The laundry/mud room provides additional storage areas and conveniently located with direct access to covered porch. Full basement with radiant heat in the flooring. Master Suite offers soaring ceiling height, wood floors, private bath w/radiant heat in floor & walk-in closet. Two additional bedrooms offer vaulted ceilings, wood floors & share additional ceramic tile bath on 2nd floor. This amazing home needs to be personally viewed to appreciate everything it offers.
Location
State MD
County Caroline
Zoning R1
Rooms
Other Rooms Primary Bedroom, Bedroom 2, Bedroom 3, Kitchen, Den, Sun/Florida Room, Great Room, Laundry
Basement Connecting Stairway, Drain, Poured Concrete, Sump Pump
Interior
Interior Features Built-Ins, Ceiling Fan(s), Combination Kitchen/Dining, Exposed Beams, Floor Plan - Open, Primary Bath(s), Soaking Tub, Stall Shower, Upgraded Countertops, Walk-in Closet(s), Window Treatments, Wood Floors
Hot Water Bottled Gas
Heating Radiant
Cooling Central A/C, Ceiling Fan(s)
Flooring Ceramic Tile, Wood
Equipment Built-In Range, Dishwasher, Dryer, Exhaust Fan, Oven/Range - Electric, Refrigerator, Washer
Furnishings No
Fireplace N
Window Features Double Pane,Screens
Appliance Built-In Range, Dishwasher, Dryer, Exhaust Fan, Oven/Range - Electric, Refrigerator, Washer
Heat Source Propane - Owned
Laundry Has Laundry, Main Floor
Exterior
Parking Features Garage - Side Entry, Garage Door Opener
Garage Spaces 2.0
Fence Rear
Utilities Available Cable TV Available, Electric Available, Phone Available, Propane, Sewer Available, Water Available
Water Access N
Roof Type Metal
Accessibility None
Total Parking Spaces 2
Garage Y
Building
Lot Description Landscaping
Story 2
Sewer Public Sewer
Water Public
Architectural Style Post & Beam
Level or Stories 2
Additional Building Above Grade, Below Grade
Structure Type 2 Story Ceilings,9'+ Ceilings,Beamed Ceilings
New Construction N
Schools
Elementary Schools Preston
School District Caroline County Public Schools
Others
Senior Community No
Tax ID 04-015274
Ownership Fee Simple
SqFt Source Assessor
Acceptable Financing Conventional, VA, Cash, Bank Portfolio
Horse Property N
Listing Terms Conventional, VA, Cash, Bank Portfolio
Financing Conventional,VA,Cash,Bank Portfolio
Special Listing Condition Standard
Read Less

Bought with Anna C Larkin • Benson & Mangold, LLC
GET MORE INFORMATION





