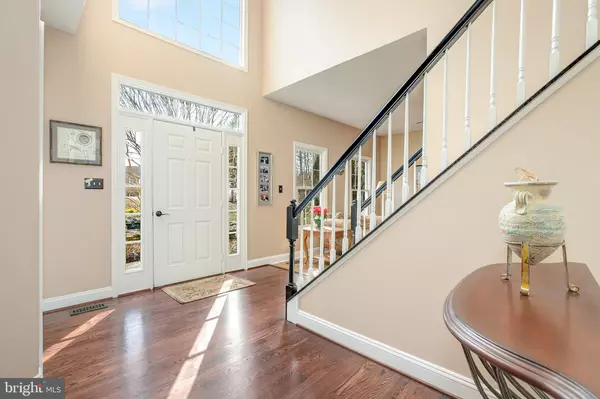For more information regarding the value of a property, please contact us for a free consultation.
7114 KELLY RD Warrenton, VA 20187
Want to know what your home might be worth? Contact us for a FREE valuation!

Our team is ready to help you sell your home for the highest possible price ASAP
Key Details
Sold Price $536,000
Property Type Single Family Home
Sub Type Detached
Listing Status Sold
Purchase Type For Sale
Square Footage 3,642 sqft
Price per Sqft $147
Subdivision Auburn Mill Estates
MLS Listing ID VAFQ163908
Sold Date 04/15/20
Style Colonial
Bedrooms 4
Full Baths 3
Half Baths 1
HOA Y/N N
Abv Grd Liv Area 2,602
Originating Board BRIGHT
Year Built 1999
Annual Tax Amount $5,049
Tax Year 2019
Lot Size 1.033 Acres
Acres 1.03
Property Description
This gorgeous home nestled on a quiet cul-de-sac is exceptional both inside and out. It's main level appointments include an inviting 2 story foyer, 9 ceilings, hardwood floors, private office, laundry room, and half bath. The lovely gourmet kitchen boasts granite countertops, stainless steel appliances and opens to a sun-filled family room with vaulted ceilings. Breakfast area has access to a screened deck overlooking an outdoor haven backing to woods. 4 nice bedrooms are on the upper level including a luxurious master suite featuring a remodeled spa-like bathroom! Entertain in the expansive basement which is well-equipped with a media room, game/exercise room and a spacious recreation room with built-in shelves, large storage room and full bath. NEW carpet in family room/2018 Roof/ 2017 A/C (1 unit)/Furnace, Water Heater within 5 years Enjoy the tranquil countryside setting but still minutes to Wegmans, Rt 29 and shopping amenities. They have an electric fence for dogs on the property which coneys as well.
Location
State VA
County Fauquier
Zoning UNINCORPORATED
Rooms
Basement Fully Finished, Walkout Level
Interior
Interior Features Upgraded Countertops, Recessed Lighting, Breakfast Area, Carpet, Ceiling Fan(s), Chair Railings, Crown Moldings, Family Room Off Kitchen, Floor Plan - Traditional, Kitchen - Eat-In, Kitchen - Table Space, Primary Bath(s), Walk-in Closet(s), Wet/Dry Bar
Hot Water Natural Gas
Heating Forced Air
Cooling Central A/C, Ceiling Fan(s)
Flooring Hardwood, Carpet
Fireplaces Number 1
Fireplaces Type Mantel(s), Insert, Screen
Equipment Dryer, Washer, Dishwasher, Freezer, Refrigerator, Icemaker, Stove, Stainless Steel Appliances
Fireplace Y
Appliance Dryer, Washer, Dishwasher, Freezer, Refrigerator, Icemaker, Stove, Stainless Steel Appliances
Heat Source Natural Gas, Propane - Owned
Laundry Washer In Unit, Dryer In Unit
Exterior
Exterior Feature Deck(s), Enclosed
Garage Garage - Front Entry
Garage Spaces 2.0
Waterfront N
Water Access N
View Trees/Woods
Accessibility Other
Porch Deck(s), Enclosed
Parking Type Attached Garage
Attached Garage 2
Total Parking Spaces 2
Garage Y
Building
Lot Description Backs to Trees, Secluded, Cul-de-sac, Trees/Wooded
Story 3+
Sewer Septic = # of BR
Water Public
Architectural Style Colonial
Level or Stories 3+
Additional Building Above Grade, Below Grade
Structure Type 9'+ Ceilings,2 Story Ceilings,Vaulted Ceilings
New Construction N
Schools
Elementary Schools C. Hunter Ritchie
Middle Schools Auburn
High Schools Kettle Run
School District Fauquier County Public Schools
Others
Senior Community No
Tax ID 7905-45-8191
Ownership Fee Simple
SqFt Source Estimated
Security Features Electric Alarm
Special Listing Condition Standard
Read Less

Bought with Patricia F Brown • Long & Foster Real Estate, Inc.
GET MORE INFORMATION





