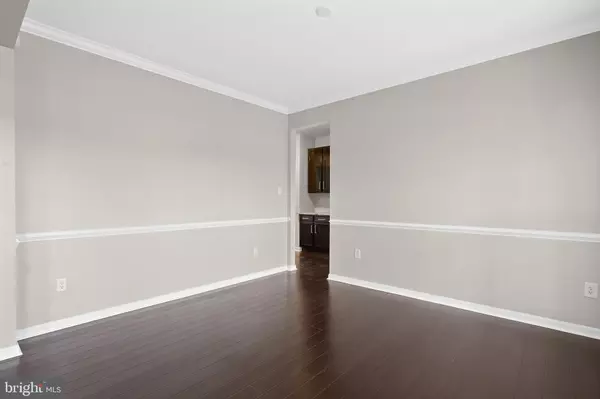For more information regarding the value of a property, please contact us for a free consultation.
597 SEDGEWICK DR Magnolia, DE 19962
Want to know what your home might be worth? Contact us for a FREE valuation!

Our team is ready to help you sell your home for the highest possible price ASAP
Key Details
Sold Price $412,000
Property Type Single Family Home
Sub Type Detached
Listing Status Sold
Purchase Type For Sale
Square Footage 3,216 sqft
Price per Sqft $128
Subdivision Riverside
MLS Listing ID DEKT236398
Sold Date 04/10/20
Style Contemporary
Bedrooms 4
Full Baths 2
Half Baths 1
HOA Y/N N
Abv Grd Liv Area 3,216
Originating Board BRIGHT
Year Built 2006
Annual Tax Amount $1,721
Tax Year 2019
Lot Size 0.316 Acres
Acres 0.32
Lot Dimensions 110.00 x 125.00
Property Description
Magnificent home in Magnolia! Just 5 mins. off Rt. 1 and nearby to Scotton Landing boating access area and DAFB, yet tucked in peaceful alcove of countryside, this grand white siding/red shutter 2-story 5BRs/4 bath home is one of few in community that touts this dramatic exterior. 1st glance leaves lasting impression! Turned 2-car garage keeps front clean-lined, while clusters of shrubs/evergreens sit to one side of home and ornamental tree on other side. Large white-railed porch decorates front. 2-story foyer sets stage for on-trend, on-point home! Contemporary edge, dramatic architectural elements and open floor plan offers modern, sought-after style home. Wide-plank cherry hardwoods contrast dramatically with cloud gray paint throughout. 2nd-level window highlights brass chandelier, crown molding and balcony overlook. To left is flex space with beautiful walk-in bay window; make it formal LR, 1st-floor office or retreat room. Opposite and through oversized entrance is DR with matching crown molding and chair rail. Plenty of space for intimate dinner parties or large dining events! Hall that leads back to main space consists of DD closet, PR with continued hardwoods, modern-edged cherry vanity that coordinates beautifully with floors, and access to LL. Plush carpeted steps lead down to pillared bottom floor that is amazing, finished and full footprint of home. Light polished hardwoods appear here and pillars are repeated throughout expansive room, creating continuity. Truly extra, entertaining square footage! Main space is huge as great game/rec room. Edging perimeter of main space are pocket rooms including full bath with shower and black vanity, angled DD BR with DD slider closet, work-area with cabinets, computer room/play room, huge under-the-steps closet and outside door to backyard. Simply smart space! Back of home on main level boasts vaulted-ceiling great room with stunning floor-to-ceiling chunky jutted gray/charcoal stone FP with polished ceramic tile surround. Windows with transoms above flank FP, and opposite this wall is balcony overlook from 2nd-level hall. This FR brings entertaining to another level! Adjacent is gourmet kitchen with all the bells and whistles. Sleek black cabinets are paired with B & W granite countertops and suite of Samsung SS appliances. Gray subway tile backsplash has accent of Herringbone pattern above flat cook top, providing contrast in both design and texture! Wide, square center island features 6 drawers on each side, and walk-in pantry keeps snacks/canned goods tidy and neat. 2-tiered, 5-stool breakfast bar connects morning/sun room to kitchen for easy eating and effortless conversation. Sun streams in this 6-window room, where one can enjoy morning down-time or afternoon reading, while glass sliders lead to white-railed, gray Trex deck, where BBQs are bound to happen! Connecting kitchen to DR is butler pantry/coffee bar with cabinets and countertops, and hall offers access to garage and big laundry room. Nestled off main living space is 2nd MBR or guest suite with hardwood floors and walk-in closet, and DD entrance into private bath of jacuzzi tub, all-tile shower, dual 3-drawer cherry vanity, gray/white ceramic tile floor and private facilities. Lavish! Staircase is tucked between DR and kitchen, which opens up foyer and allows one to appreciate its beauty. Top of steps dual-entrance bath with 6-drawer cherry vanity and matching mirror-edged mirror with private facilities has access to both hall and secondary carpeted BR with walk-in closet. Another secondary carpeted BR sits on this floor as well with roomy DD closet. Wrap around and across catwalk to MBR and its own slice of privacy. Grand DD entrance leads into sweeping space with walk-in closet, and another DD entrance into master bath of angled jacuzzi, his-and-hers black vanity, gray/white ceramic tile floor, subway tile shower and private bath. Contemporary home, convenient living and countryside surround!
Location
State DE
County Kent
Area Caesar Rodney (30803)
Zoning AC
Rooms
Basement Full, Fully Finished
Interior
Interior Features Butlers Pantry, Dining Area, Kitchen - Island, Primary Bath(s)
Hot Water Electric
Heating Forced Air, Heat Pump - Electric BackUp
Cooling Central A/C
Equipment Cooktop, Dishwasher, Disposal, Oven - Double, Oven - Self Cleaning, Oven - Wall, Refrigerator
Appliance Cooktop, Dishwasher, Disposal, Oven - Double, Oven - Self Cleaning, Oven - Wall, Refrigerator
Heat Source Natural Gas
Exterior
Parking Features Built In
Garage Spaces 2.0
Utilities Available Cable TV
Water Access N
Accessibility None
Attached Garage 2
Total Parking Spaces 2
Garage Y
Building
Story 2
Sewer Public Sewer
Water Public
Architectural Style Contemporary
Level or Stories 2
Additional Building Above Grade, Below Grade
New Construction N
Schools
School District Caesar Rodney
Others
Senior Community No
Tax ID NM-00-09516-01-1200-000
Ownership Fee Simple
SqFt Source Assessor
Special Listing Condition Standard
Read Less

Bought with Krista L LaFashia-McDaniel • RE/MAX Eagle Realty
GET MORE INFORMATION





