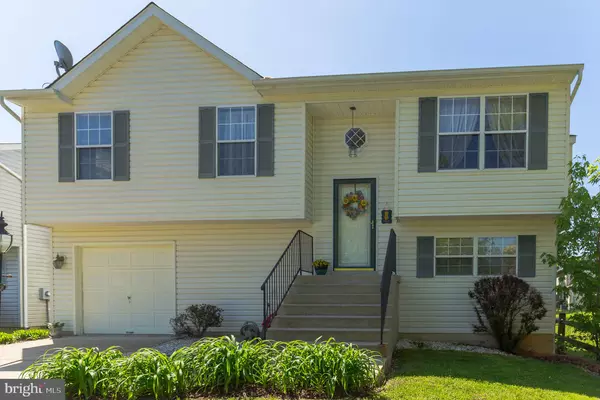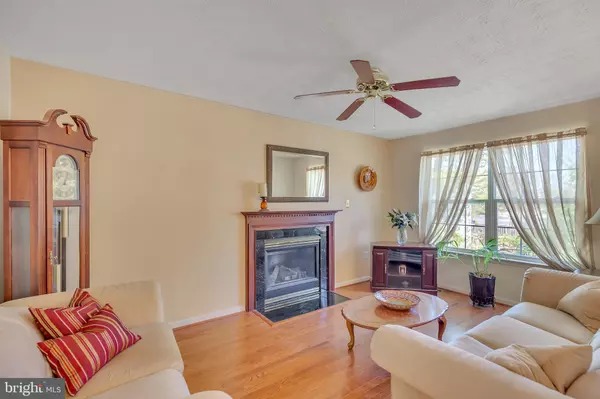For more information regarding the value of a property, please contact us for a free consultation.
5085 BLUEHEAD CT Waldorf, MD 20603
Want to know what your home might be worth? Contact us for a FREE valuation!

Our team is ready to help you sell your home for the highest possible price ASAP
Key Details
Sold Price $325,000
Property Type Single Family Home
Sub Type Detached
Listing Status Sold
Purchase Type For Sale
Square Footage 1,640 sqft
Price per Sqft $198
Subdivision Dorchester
MLS Listing ID MDCH213486
Sold Date 08/26/20
Style Split Foyer
Bedrooms 3
Full Baths 3
HOA Fees $50/ann
HOA Y/N Y
Abv Grd Liv Area 1,090
Originating Board BRIGHT
Year Built 1997
Annual Tax Amount $3,342
Tax Year 2019
Lot Size 5,000 Sqft
Acres 0.11
Property Description
Welcome Home to this well maintained 3 bedroom, 3 full bath home that backs to trees. Located at end of cul-de-sac. Entertain in living room with fireplace or use the finished rec room for game night. Soak in the sun on your large deck off the kitchen- BBQ dinner or just relax after a long day. Master suite with attached bath and 2 additional bedrooms. Lower level- new carpet, large recreation room, full bath, bonus room, extra storage and walk out to backyard. Bonus room in basement can be used for exercise, office, play room or craft room. In desired Wade Elementary school district! Enjoy the community amenities ... swimming, tennis, and playground. Great location for commuters. Close to shopping and restaurants.
Location
State MD
County Charles
Zoning PUD
Rooms
Other Rooms Living Room, Dining Room, Primary Bedroom, Bedroom 2, Bedroom 3, Kitchen, Laundry, Recreation Room, Bonus Room, Primary Bathroom, Full Bath
Basement Walkout Level, Interior Access, Heated, Fully Finished
Main Level Bedrooms 3
Interior
Interior Features Wood Floors, Carpet, Primary Bath(s), Combination Kitchen/Dining, Ceiling Fan(s)
Hot Water Electric
Heating Heat Pump(s)
Cooling Heat Pump(s)
Fireplaces Number 1
Fireplaces Type Gas/Propane, Fireplace - Glass Doors
Furnishings No
Fireplace Y
Heat Source Electric
Laundry Has Laundry, Basement
Exterior
Parking Features Garage - Front Entry, Garage Door Opener, Inside Access
Garage Spaces 1.0
Water Access N
Street Surface Paved
Accessibility None
Attached Garage 1
Total Parking Spaces 1
Garage Y
Building
Story 2
Sewer Public Sewer
Water Public
Architectural Style Split Foyer
Level or Stories 2
Additional Building Above Grade, Below Grade
New Construction N
Schools
School District Charles County Public Schools
Others
Senior Community No
Tax ID 0906164013
Ownership Fee Simple
SqFt Source Assessor
Acceptable Financing Cash, Contract, Conventional, FHA, Private, VA, Other
Listing Terms Cash, Contract, Conventional, FHA, Private, VA, Other
Financing Cash,Contract,Conventional,FHA,Private,VA,Other
Special Listing Condition Standard
Read Less

Bought with Melvin D Pitt • Samson Properties
GET MORE INFORMATION





