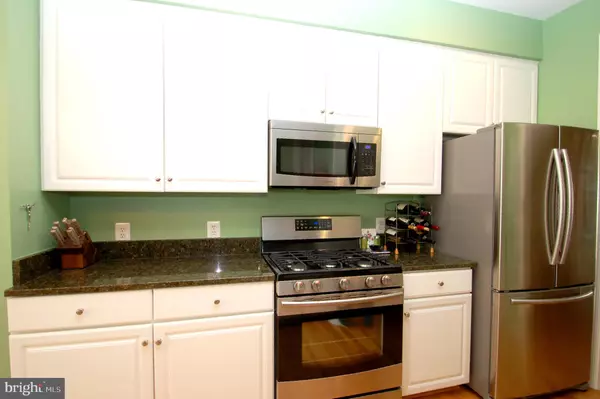For more information regarding the value of a property, please contact us for a free consultation.
20880 TRINITY SQ Sterling, VA 20165
Want to know what your home might be worth? Contact us for a FREE valuation!

Our team is ready to help you sell your home for the highest possible price ASAP
Key Details
Sold Price $500,000
Property Type Townhouse
Sub Type Interior Row/Townhouse
Listing Status Sold
Purchase Type For Sale
Square Footage 2,717 sqft
Price per Sqft $184
Subdivision Cascades
MLS Listing ID VALO409482
Sold Date 07/15/20
Style Other
Bedrooms 3
Full Baths 3
Half Baths 1
HOA Fees $86/mo
HOA Y/N Y
Abv Grd Liv Area 2,717
Originating Board BRIGHT
Year Built 1995
Annual Tax Amount $4,819
Tax Year 2020
Lot Size 1,742 Sqft
Acres 0.04
Property Description
Great curb appeal, meticulously maintained and move-in ready! Gorgeous updated townhouse on premium lot backing to trees in the sought after Cascades neighborhood of Potomac Falls. Bright and cheerful, this brick front garage town home has 3 bedrooms and 3.5 bathrooms. With an open floor plan, high ceilings and tons of natural light, you may never want to leave! The upgraded gourmet kitchen is complete with 42" white cabinets, granite countertops, newer stainless steel appliances, recessed lighting, pantry and a breakfast bar. The kitchen is open to the family room that features a cozy 2-sided gas fireplace. The breakfast room off of kitchen has floor to ceiling windows and a door leading to the deck. Enjoy your morning coffee on the large, refinished deck overlooking trees and green space. Perfect for entertaining, the open concept floor plan offers a sizable dining room with extensive dentil molding and wainscoting plus a large living room featuring floor to ceiling windows and crown molding. Handsome hardwood flooring is found throughout the main level. Upstairs, the luxury master suite is freshly painted and features a tray ceiling, large walk-in closet, and new ceiling fan. Renovated in 2020, the spa-like master bathroom is stunning. There's a new shower, new vanity with dual sinks and lots of storage, a separate soaking tub and water closet. Two additional bedrooms, an updated full bathroom and convenient laundry complete the upper level. Open the double doors on the lower level to enter the spacious, daylight family room featuring a full bathroom, recessed lighting, new carpeting, and a closet (this room can be used as a fourth bedroom). Large sliding glass doors provide walk-out access to a fully fenced, private flagstone patio complete with exit gate. Direct garage access is also on the lower level. Cascades is a wonderful community with great schools close by. Community amenities include multiple pools, tennis courts, tot lots, walk/bike paths, fitness and community centers. Recreational opportunities like Algonkian Regional Park, Sportsplex and the Potomac River are nearby and it s a quick walk to Cascades Marketplace Shopping Center. Fabulous Commuter Location; Walk to the Commuter Bus Stop, Minutes to the New Silver Line Metro and Dulles Airport and great proximity to major roads. This home is in excellent condition and a home inspection has already been completed. It has many updates including: Master Bathroom renovation in 2020, Freshly Painted in 2020, New Lower Level Carpeting 2018, New Roof in 2017, Replaced 50 Gallon HWH 2014, All Windows Replaced 2013, New Stainless Steel Appliances in 2013, All Exterior Trim Recently Painted. ALL YOU HAVE TO DO IS MOVE IN!
Location
State VA
County Loudoun
Zoning 18
Rooms
Basement Daylight, Full, Fully Finished, Windows, Walkout Level, Outside Entrance, Garage Access, Front Entrance
Interior
Interior Features Kitchen - Gourmet, Breakfast Area, Pantry, Recessed Lighting, Wood Floors, Window Treatments, Primary Bath(s), Walk-in Closet(s), Upgraded Countertops, Soaking Tub, Skylight(s), Formal/Separate Dining Room, Floor Plan - Open, Crown Moldings, Chair Railings, Ceiling Fan(s), Carpet, Family Room Off Kitchen, Wainscotting
Heating Forced Air
Cooling Central A/C, Ceiling Fan(s), Programmable Thermostat
Flooring Hardwood, Ceramic Tile, Carpet
Fireplaces Number 1
Fireplaces Type Gas/Propane, Fireplace - Glass Doors, Corner
Equipment Stainless Steel Appliances, Oven/Range - Gas, Refrigerator, Icemaker, Built-In Microwave, Dishwasher, Washer, Dryer
Fireplace Y
Window Features Vinyl Clad,Replacement,Energy Efficient,Double Pane,Bay/Bow
Appliance Stainless Steel Appliances, Oven/Range - Gas, Refrigerator, Icemaker, Built-In Microwave, Dishwasher, Washer, Dryer
Heat Source Natural Gas
Laundry Upper Floor
Exterior
Exterior Feature Deck(s), Patio(s)
Parking Features Garage - Front Entry, Garage Door Opener, Inside Access
Garage Spaces 2.0
Fence Fully, Privacy, Wood
Amenities Available Pool - Outdoor, Tennis Courts, Tot Lots/Playground, Basketball Courts, Exercise Room, Jog/Walk Path, Club House
Water Access N
Roof Type Asphalt
Accessibility None
Porch Deck(s), Patio(s)
Attached Garage 1
Total Parking Spaces 2
Garage Y
Building
Lot Description Backs to Trees, Level
Story 3
Sewer Public Sewer
Water Public
Architectural Style Other
Level or Stories 3
Additional Building Above Grade, Below Grade
New Construction N
Schools
Elementary Schools Potowmack
Middle Schools River Bend
High Schools Potomac Falls
School District Loudoun County Public Schools
Others
HOA Fee Include Pool(s),Recreation Facility,Trash,Snow Removal,Management,Common Area Maintenance
Senior Community No
Tax ID 019492907000
Ownership Fee Simple
SqFt Source Assessor
Special Listing Condition Standard
Read Less

Bought with FARZANEH S SOHRABIAN • MCM Realty Company
GET MORE INFORMATION





