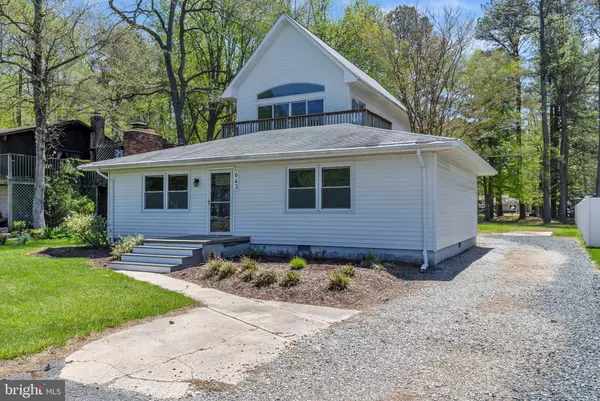For more information regarding the value of a property, please contact us for a free consultation.
643 WALNUT AVE North Beach, MD 20714
Want to know what your home might be worth? Contact us for a FREE valuation!

Our team is ready to help you sell your home for the highest possible price ASAP
Key Details
Sold Price $430,000
Property Type Single Family Home
Sub Type Detached
Listing Status Sold
Purchase Type For Sale
Square Footage 2,208 sqft
Price per Sqft $194
Subdivision North Beach Park
MLS Listing ID MDAA431298
Sold Date 07/06/20
Style Contemporary
Bedrooms 3
Full Baths 3
HOA Y/N N
Abv Grd Liv Area 2,208
Originating Board BRIGHT
Year Built 1972
Annual Tax Amount $3,819
Tax Year 2020
Lot Size 0.255 Acres
Acres 0.25
Property Description
Wow! So much house and so many views and 2 car garage for only $444,900! So you want water front but you just can't quite bring yourself to pay the price. This house has loads of space, a huge two level master suite with sweeping views of Herring Bay , a remodeled kitchen with granite counter tops and a private flat back yard! You even get two other bedrooms one that has it's own private bath! Beautiful hardwood floors and a fireplace make for a cozy family room with great views of the water. This is really more than a beach house, it's a home that would be perfect as your main residence but you would feel like you are vacation every day! The views from the house overlook a community area and it's a great spot to watch the sunrise and the 4th of July fireworks! Herrington Harbor is just a few walking steps away with Ketch 22 Restaurant and Chesapeake Market and Deli . Get a membership to the pool and just walk on down! This is a great location for so many reasons! Check out 3 D tour in video section !
Location
State MD
County Anne Arundel
Zoning R5
Rooms
Other Rooms Primary Bedroom, Bedroom 2, Kitchen, Family Room, Bedroom 1, 2nd Stry Fam Rm, Loft, Bathroom 2, Bathroom 3, Primary Bathroom
Main Level Bedrooms 2
Interior
Interior Features Breakfast Area, Carpet, Ceiling Fan(s), Entry Level Bedroom, Family Room Off Kitchen, Floor Plan - Traditional, Kitchen - Eat-In, Primary Bath(s), Upgraded Countertops, Wood Floors, Window Treatments, Wet/Dry Bar
Hot Water Electric
Heating Heat Pump(s)
Cooling Central A/C, Heat Pump(s)
Flooring Carpet, Ceramic Tile, Hardwood
Fireplaces Number 1
Fireplaces Type Wood
Equipment Built-In Microwave, Dryer, Washer, Cooktop, Dishwasher, Disposal, Refrigerator, Stove
Furnishings No
Fireplace Y
Appliance Built-In Microwave, Dryer, Washer, Cooktop, Dishwasher, Disposal, Refrigerator, Stove
Heat Source Electric
Exterior
Exterior Feature Deck(s)
Parking Features Garage - Side Entry, Inside Access
Garage Spaces 2.0
Water Access N
View Bay
Roof Type Asphalt
Accessibility Level Entry - Main
Porch Deck(s)
Attached Garage 2
Total Parking Spaces 2
Garage Y
Building
Lot Description Backs to Trees, Landscaping
Story 2.5
Sewer Public Sewer
Water Public
Architectural Style Contemporary
Level or Stories 2.5
Additional Building Above Grade, Below Grade
Structure Type 2 Story Ceilings,Vaulted Ceilings
New Construction N
Schools
School District Anne Arundel County Public Schools
Others
Senior Community No
Tax ID 020869201765595
Ownership Fee Simple
SqFt Source Estimated
Horse Property N
Special Listing Condition Standard
Read Less

Bought with Michael P Mason • Long & Foster Real Estate, Inc.
GET MORE INFORMATION





