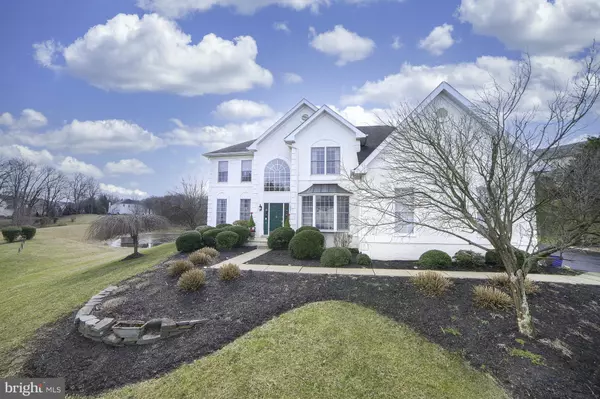For more information regarding the value of a property, please contact us for a free consultation.
2 KEENAN CT Hockessin, DE 19707
Want to know what your home might be worth? Contact us for a FREE valuation!

Our team is ready to help you sell your home for the highest possible price ASAP
Key Details
Sold Price $617,825
Property Type Single Family Home
Sub Type Detached
Listing Status Sold
Purchase Type For Sale
Square Footage 5,334 sqft
Price per Sqft $115
Subdivision Hockessin Chase
MLS Listing ID DENC494164
Sold Date 03/31/20
Style Colonial
Bedrooms 4
Full Baths 2
Half Baths 2
HOA Fees $33/ann
HOA Y/N Y
Abv Grd Liv Area 3,475
Originating Board BRIGHT
Year Built 2001
Annual Tax Amount $5,732
Tax Year 2019
Lot Size 0.460 Acres
Acres 0.46
Property Description
This stunning move-in ready home is situated on a premier lot in the desirable neighborhood of Hockessin Chase. With over 3,400 square feet of living space, this property offers a plethora of amenities. A few outer attractions include a classic wrought iron fence enclosing the rear yard overlooking the pond, a stone patio, mature plantings, solar panels on the rear of the home, and a perfect cul-de-sac location. Inside, you enter into the grand two-story foyer and notice the neutral paint and newly refinished hardwood floors. In fact, the entire home has been freshly painted and all hardwood floors have just been refinished. A private office space with bay window is tucked to the right of the entry. The living and dining room have gleaming hardwood floors as does the expanded kitchen open to the large family room. The kitchen features beautiful 42-inch cabinetry, granite counters, extended island with vegetable sink, and new stainless steel appliances. Plenty of room for table and chairs in the breakfast area, overlooking the private lot. The kitchen is open to the stunning, two-story family room with a dramatic floor-to-ceiling wood burning stone fireplace and an abundance of large windows offering plenty of natural light and more views of the back yard. A back staircase, accessible from the kitchen and family room, offers convenience to the upstairs which will not disappoint. The expansive hallway leads to a large master bedroom with tray ceiling, cozy seating area, huge walk-in closet and en suite bath. There are three additional ample sized bedrooms all with generous closet space. Two of the bedrooms share a newly remodeled Jack and Jill bath. Finally, the basement has also been newly remodeled, including egress added to the finished area. New paint and carpet, built-ins and a half bath, offer so many options for this bonus living space. Over $30,000 in recent updates make this home appealing to the discerning buyer looking for a prime location in the North Star feeder pattern. Schedule your tour today to see this amazing home for yourself. (Stucco inspection completed in January 2020 by Environspec. Report available.)
Location
State DE
County New Castle
Area Hockssn/Greenvl/Centrvl (30902)
Zoning NC21
Rooms
Other Rooms Living Room, Dining Room, Bedroom 3, Kitchen, Family Room, Basement, Study, Bathroom 1, Bathroom 2, Primary Bathroom
Basement Partially Finished
Interior
Heating Forced Air
Cooling Central A/C
Heat Source Natural Gas
Exterior
Exterior Feature Patio(s)
Parking Features Garage - Side Entry, Garage Door Opener, Inside Access
Garage Spaces 3.0
Water Access N
Accessibility None
Porch Patio(s)
Attached Garage 3
Total Parking Spaces 3
Garage Y
Building
Story 2
Sewer Public Sewer
Water Public
Architectural Style Colonial
Level or Stories 2
Additional Building Above Grade, Below Grade
New Construction N
Schools
Elementary Schools North Star
Middle Schools Henry B. Du Pont
High Schools John Dickinson
School District Red Clay Consolidated
Others
Senior Community No
Tax ID 08-018.40-062
Ownership Fee Simple
SqFt Source Assessor
Special Listing Condition Standard
Read Less

Bought with Brynn N Beideman • RE/MAX Associates-Hockessin
GET MORE INFORMATION





