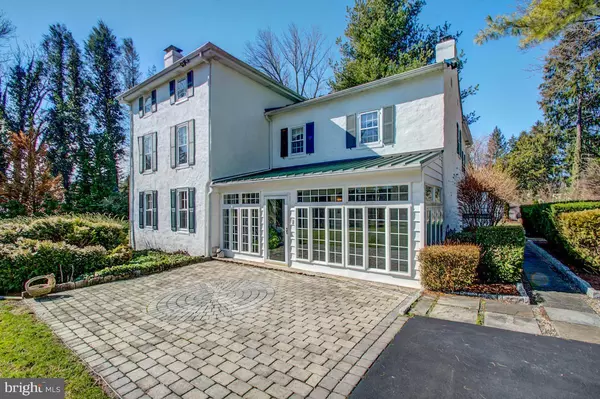For more information regarding the value of a property, please contact us for a free consultation.
3 COURTNEY RD Wilmington, DE 19807
Want to know what your home might be worth? Contact us for a FREE valuation!

Our team is ready to help you sell your home for the highest possible price ASAP
Key Details
Sold Price $500,000
Property Type Single Family Home
Sub Type Detached
Listing Status Sold
Purchase Type For Sale
Square Footage 4,031 sqft
Price per Sqft $124
Subdivision Sedgely Farms
MLS Listing ID DENC482076
Sold Date 06/05/20
Style Colonial
Bedrooms 6
Full Baths 3
Half Baths 2
HOA Fees $3/ann
HOA Y/N Y
Abv Grd Liv Area 4,031
Originating Board BRIGHT
Year Built 1795
Annual Tax Amount $5,354
Tax Year 2018
Lot Size 2.420 Acres
Acres 2.42
Lot Dimensions 278.40 x 307.50
Property Description
Welcome to 3 Courtney Road! The original home to Sedgely Farms, The James Armor House is ideally situated on 2.42 acres. A picturesque winding driveway leads to this stately home that is tucked away behind mature trees that border the property. Originally constructed in the early 19th Century, the home was expanded in the mid-19th Century and again in the early 20th Century. The original barn has been converted to a 2-car garage with stairs that lead to a spacious attic. A rear addition to the garage is the ideal space for a workshop, exercise room or studio. The current owners converted a side porch into a beautiful Sunroom that is now used as the main entrance to the home. Dutch doors from the Sunroom lead to the original Parlor that maintains original woodwork, storage areas and a wood stove. Originally two rooms, the living room is now a large open room with built-in bookshelves and a 2nd wood burning fireplace. Tucked away storage cupboards, deep window sills & the original front door to the home remind us of the 1850's origin and charm of the room. A converted porch, situated between the Living & Dining Rooms, features a wall of windows that offers beautiful views of the property. A spacious, traditional Dining room features original woodwork & hardwood floors. The butler's pantry provides an abundance of storage space & a convenient prep sink. The kitchen has been updated with granite counters, tile backsplash and updated appliances. Attached to the kitchen is a breakfast room and rear door that leads to the side yard & patio. 2 powder rooms and a laundry room complete the 1st floor. The 2nd floor houses 4 bedrooms & 2 full baths. A large walk-in closet serves the master bedroom with pull down stairs to addt'l attic space. The 3rd floor offers 2 additional bedrooms plus a full bath with a classic claw foot tub. Deep window sills, with charming custom pillow seats, grace most of the bedrooms. Custom shutters can also be found throughout the home. Taking care to preserve the historical significance of the home, the current owners have lovingly restored the property with significant updates including: Roof, flashing, gutters (2009), Metal roofs, Steam Boiler (2015), electrical, plumbing & sewer updates, Sunroom addition, enclosed back porch and the list goes on! A beautiful home, rich in history, on a picturesque lot in a sought after location...a wonderful place to call home! Motivated Seller! Owner looking for a quick, possibly cash sale, due to relocation. Make an offer!
Location
State DE
County New Castle
Area Hockssn/Greenvl/Centrvl (30902)
Zoning NC15
Rooms
Other Rooms Living Room, Dining Room, Primary Bedroom, Bedroom 2, Bedroom 3, Bedroom 4, Bedroom 5, Kitchen, Foyer, Sun/Florida Room, Laundry, Bedroom 6
Basement Partial
Interior
Hot Water Oil
Heating Hot Water, Steam
Cooling Attic Fan, Ceiling Fan(s), Window Unit(s)
Fireplaces Number 2
Fireplaces Type Wood
Fireplace Y
Heat Source Oil
Laundry Main Floor
Exterior
Parking Features Additional Storage Area, Garage - Front Entry, Garage Door Opener
Garage Spaces 2.0
Water Access N
Roof Type Asphalt,Shingle,Metal
Accessibility None
Total Parking Spaces 2
Garage Y
Building
Story 3+
Sewer Public Sewer
Water Public
Architectural Style Colonial
Level or Stories 3+
Additional Building Above Grade, Below Grade
New Construction N
Schools
School District Red Clay Consolidated
Others
Senior Community No
Tax ID 07-032.10-033 & 07-032.10-034
Ownership Fee Simple
SqFt Source Estimated
Acceptable Financing Cash, Conventional
Listing Terms Cash, Conventional
Financing Cash,Conventional
Special Listing Condition Standard
Read Less

Bought with Michael Kenneth Eitelman • Redfin Corporation
GET MORE INFORMATION





