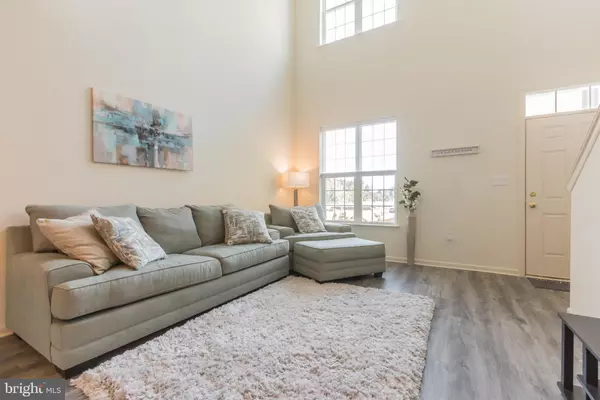For more information regarding the value of a property, please contact us for a free consultation.
3537 NAAMANS DR Claymont, DE 19703
Want to know what your home might be worth? Contact us for a FREE valuation!

Our team is ready to help you sell your home for the highest possible price ASAP
Key Details
Sold Price $253,000
Property Type Condo
Sub Type Condo/Co-op
Listing Status Sold
Purchase Type For Sale
Square Footage 1,350 sqft
Price per Sqft $187
Subdivision Darley Green
MLS Listing ID DENC505458
Sold Date 10/13/20
Style Other
Bedrooms 2
Full Baths 2
Condo Fees $62/mo
HOA Fees $29/mo
HOA Y/N Y
Abv Grd Liv Area 1,350
Originating Board BRIGHT
Year Built 2019
Annual Tax Amount $1,953
Tax Year 2020
Lot Dimensions 0.00 x 0.00
Property Description
No need to wait for new construction...This stunning Emerson by Montchanin Builders at Darley Green, is only 7 months old and is waiting for its new owner! This floor plan includes 2 bedrooms, 2 full baths, a spacious loft, and a one car attached garage. As you enter the home, you ll notice the Great Room which boasts 17 foot ceilings, large ceiling fan and modern gray Adura max luxury flooring. This open concept layout that leads to a beautiful kitchen. The kitchen features 42 inch ebony cabinets, stainless steel appliances, granite countertops, recessed lighting and a bar countertop. To the left of the kitchen is a dedicated dining space with a brushed nickel chandelier. The second floor has an open loft space perfect for a home office or 2nd living space to unwind before you retreat to your master bedroom. The master features a sleek ceiling fan, a walk in closet, large windows and an ensuite bathroom with upgraded tile flooring, double vanity with granite countertop, and soaker tub. This floor also features a sizable second bedroom, upgraded hall bath and a walk in laundry room. Situated across a large courtyard, this location is tough to beat - just a short walk to the Claymont Public Library, Food Lion, Claymont Train Station, and I-495. Set up your tour today! *Listing agent is related to the seller.
Location
State DE
County New Castle
Area Brandywine (30901)
Zoning HT
Rooms
Other Rooms Primary Bedroom, Kitchen, Breakfast Room, Bedroom 1, Great Room, Bathroom 1, Primary Bathroom
Interior
Interior Features Carpet, Ceiling Fan(s), Combination Kitchen/Dining, Dining Area, Family Room Off Kitchen, Floor Plan - Open, Kitchen - Gourmet, Primary Bath(s), Recessed Lighting, Soaking Tub, Stall Shower, Tub Shower, Upgraded Countertops, Walk-in Closet(s)
Hot Water Electric
Heating Forced Air
Cooling Central A/C
Equipment Dishwasher, Disposal, Oven/Range - Gas, Built-In Microwave, Refrigerator, Water Heater
Appliance Dishwasher, Disposal, Oven/Range - Gas, Built-In Microwave, Refrigerator, Water Heater
Heat Source Natural Gas
Exterior
Parking Features Built In, Garage - Rear Entry, Garage Door Opener, Inside Access
Garage Spaces 1.0
Amenities Available Common Grounds
Water Access N
View Courtyard
Accessibility None
Attached Garage 1
Total Parking Spaces 1
Garage Y
Building
Story 2
Sewer Public Sewer
Water Public
Architectural Style Other
Level or Stories 2
Additional Building Above Grade, Below Grade
New Construction N
Schools
Elementary Schools Claymont
Middle Schools Talley
High Schools Mount Pleasant
School District Brandywine
Others
HOA Fee Include Common Area Maintenance,Lawn Maintenance,Management,Reserve Funds,Snow Removal,Ext Bldg Maint
Senior Community No
Tax ID 06-071.00-461.C.JL18
Ownership Condominium
Special Listing Condition Standard
Read Less

Bought with Charzell Poole • BHHS Fox & Roach-Christiana
GET MORE INFORMATION





