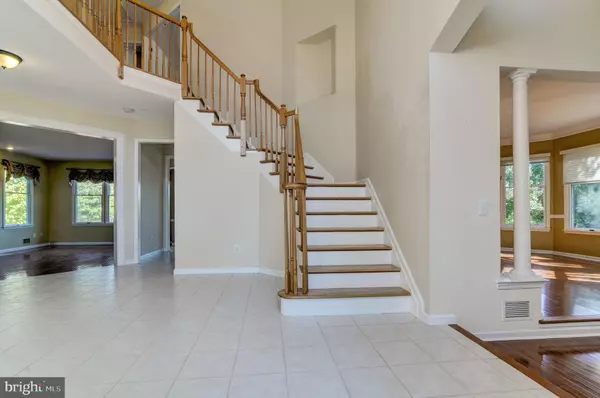For more information regarding the value of a property, please contact us for a free consultation.
34 DERBY CHASE CT Belle Mead, NJ 08502
Want to know what your home might be worth? Contact us for a FREE valuation!

Our team is ready to help you sell your home for the highest possible price ASAP
Key Details
Sold Price $690,000
Property Type Single Family Home
Sub Type Detached
Listing Status Sold
Purchase Type For Sale
Square Footage 3,040 sqft
Price per Sqft $226
Subdivision Kings Crossing
MLS Listing ID NJSO112788
Sold Date 07/01/20
Style Colonial
Bedrooms 4
Full Baths 2
Half Baths 1
HOA Fees $89/qua
HOA Y/N Y
Abv Grd Liv Area 3,040
Originating Board BRIGHT
Year Built 1998
Annual Tax Amount $18,042
Tax Year 2019
Lot Size 0.581 Acres
Acres 0.58
Lot Dimensions 0.00 x 0.00
Property Description
See Virtual Tour and Pictures here: https://www.tourbuzz.net/public/vtour/display?idx=1&mlsId=60&tourId=1442004 Remarkable 4BR/2.5BA home in the Kings Crossing Sub-division. This home includes a 2 Story Entry foyer, Living Room with Vaulted Ceilings, Formal Dining Room, Office and Family Room with built-ins and Wood Burning Fireplace. 9' Ceilings on the 1st floor. Gourmet Eat in Kitchen with Granite Counters, Maple cabinets, Center Island, Stainless Appliances and Walk-in Pantry. The Kitchen leads to the Back Yard and 600 sqft Trex Deck and Paver Patio with Views of Woods. The Family Room is just off the Kitchen and great for entertaining. Upstairs includes the Main Bedroom with Ensuite Bath, 3 additional bedrooms and an additional full bath. Full Unfinished Basement, 2 Zone HVAC, 2 Car attached garage, Brick front exterior, Underground sprinklers and .58 Acre lot. Community includes a pool, tennis courts, clubhouse and walking trails. Montgomery Schools!! Conveniently located in Central New Jersey and just minutes to Shopping, Restaurants, and Princeton. See Virtual Tour and Pictures here: https://www.tourbuzz.net/public/vtour/display?idx=1&mlsId=60&tourId=1442004
Location
State NJ
County Somerset
Area Montgomery Twp (21813)
Zoning SFD
Rooms
Other Rooms Living Room, Dining Room, Primary Bedroom, Bedroom 2, Bedroom 3, Bedroom 4, Kitchen, Family Room, Foyer, Laundry, Office, Bathroom 2
Basement Full, Unfinished
Interior
Interior Features Built-Ins, Ceiling Fan(s), Curved Staircase, Family Room Off Kitchen, Floor Plan - Open, Kitchen - Eat-In, Primary Bath(s), Recessed Lighting, Skylight(s), Sprinkler System, Walk-in Closet(s), Wood Floors
Heating Forced Air
Cooling Central A/C
Flooring Carpet, Hardwood, Tile/Brick
Fireplaces Number 1
Fireplaces Type Wood
Equipment Dishwasher, Dryer, Refrigerator, Stainless Steel Appliances, Stove, Washer
Furnishings No
Fireplace Y
Window Features Double Pane
Appliance Dishwasher, Dryer, Refrigerator, Stainless Steel Appliances, Stove, Washer
Heat Source Natural Gas
Laundry Main Floor
Exterior
Exterior Feature Deck(s), Patio(s)
Parking Features Garage - Side Entry
Garage Spaces 2.0
Water Access N
Roof Type Shingle
Accessibility None
Porch Deck(s), Patio(s)
Attached Garage 2
Total Parking Spaces 2
Garage Y
Building
Story 2
Sewer Public Sewer
Water Public
Architectural Style Colonial
Level or Stories 2
Additional Building Above Grade, Below Grade
New Construction N
Schools
High Schools Montgomery H.S.
School District Montgomery Township Public Schools
Others
Senior Community No
Tax ID 13-17001-00006 52
Ownership Fee Simple
SqFt Source Estimated
Security Features Smoke Detector,Carbon Monoxide Detector(s)
Acceptable Financing Cash, Conventional, FHA
Listing Terms Cash, Conventional, FHA
Financing Cash,Conventional,FHA
Special Listing Condition Standard
Read Less

Bought with Alana Lutkowski • Callaway Henderson Sotheby's Int'l-Princeton
GET MORE INFORMATION





