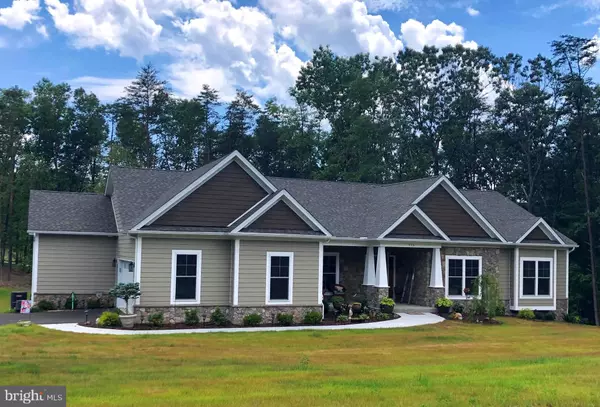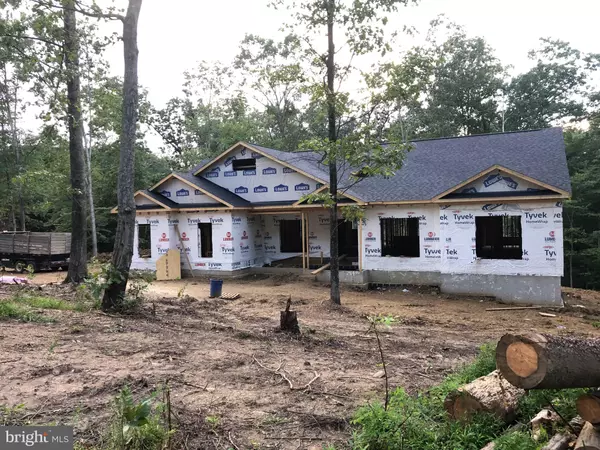For more information regarding the value of a property, please contact us for a free consultation.
LOT 7 BUTTONWOOD LN Winchester, VA 22602
Want to know what your home might be worth? Contact us for a FREE valuation!

Our team is ready to help you sell your home for the highest possible price ASAP
Key Details
Sold Price $658,335
Property Type Single Family Home
Sub Type Detached
Listing Status Sold
Purchase Type For Sale
Square Footage 2,700 sqft
Price per Sqft $243
Subdivision Royal Oaks
MLS Listing ID VAFV151552
Sold Date 05/06/21
Style Craftsman
Bedrooms 4
Full Baths 2
Half Baths 1
HOA Y/N N
Abv Grd Liv Area 2,700
Originating Board BRIGHT
Year Built 2019
Tax Year 2019
Lot Size 2.550 Acres
Acres 2.55
Property Description
We are all framed up and moving quickly now! December or January Delivery Date so there's still time to choose your own granite, appliances, interior colors, cabinets, mantle & exterior colors! This will be a Craftsman Style, One Level, Home with Stone & HardiPlank Style Siding. Mostly wooded Lot in the lovely, Royal Oask Subdivision, close to town yet tucked away off of Cedar Creek Grade. 4 similar style homes already built & sold, so you'll be surrounded by elegant homes & lots. All photos are similar of the work & style of Joseph Mohr Construction. You'll discover all the extras like granite kitchen counters & island, hardwood floors throughout most of the home, crown molding, built-ins, stone fireplace, full unfinished basement w/ bath rough-in, ceramic tile in baths, and lighting selections. This is a turn key home - 10% down with Contract and builder will finance until the home is complete.
Location
State VA
County Frederick
Zoning RA
Rooms
Basement Rough Bath Plumb, Walkout Level
Main Level Bedrooms 4
Interior
Interior Features Built-Ins, Ceiling Fan(s), Carpet, Crown Moldings, Dining Area, Entry Level Bedroom, Family Room Off Kitchen, Floor Plan - Open, Kitchen - Eat-In, Kitchen - Gourmet, Kitchen - Island, Primary Bath(s), Pantry, Recessed Lighting, Upgraded Countertops, Wainscotting, Walk-in Closet(s), Wood Floors
Hot Water Electric
Heating Forced Air
Cooling Ceiling Fan(s), Central A/C
Fireplaces Number 1
Fireplaces Type Gas/Propane, Mantel(s), Stone
Equipment Built-In Microwave, Cooktop, Dishwasher, Disposal, Exhaust Fan, Icemaker, Oven - Double, Refrigerator, Stainless Steel Appliances, Washer/Dryer Hookups Only, Water Heater
Fireplace Y
Appliance Built-In Microwave, Cooktop, Dishwasher, Disposal, Exhaust Fan, Icemaker, Oven - Double, Refrigerator, Stainless Steel Appliances, Washer/Dryer Hookups Only, Water Heater
Heat Source Propane - Leased
Laundry Main Floor
Exterior
Parking Features Garage - Side Entry, Garage Door Opener
Garage Spaces 2.0
Water Access N
Roof Type Architectural Shingle
Accessibility None
Attached Garage 2
Total Parking Spaces 2
Garage Y
Building
Story 1
Sewer Septic > # of BR
Water Well
Architectural Style Craftsman
Level or Stories 1
Additional Building Above Grade
New Construction Y
Schools
Elementary Schools Redbud Run
Middle Schools Frederick County
High Schools Sherando
School District Frederick County Public Schools
Others
Senior Community No
Tax ID NO TAX RECORD
Ownership Fee Simple
SqFt Source Estimated
Special Listing Condition Standard
Read Less

Bought with Michelle L Belford • NextHome Realty Select
GET MORE INFORMATION





