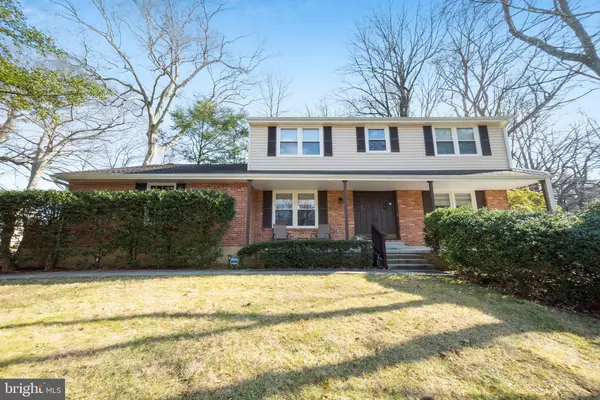For more information regarding the value of a property, please contact us for a free consultation.
208 STONE CROP RD Wilmington, DE 19810
Want to know what your home might be worth? Contact us for a FREE valuation!

Our team is ready to help you sell your home for the highest possible price ASAP
Key Details
Sold Price $415,000
Property Type Single Family Home
Sub Type Detached
Listing Status Sold
Purchase Type For Sale
Square Footage 3,260 sqft
Price per Sqft $127
Subdivision Northminster
MLS Listing ID DENC494900
Sold Date 04/01/20
Style Colonial
Bedrooms 5
Full Baths 3
HOA Fees $4/ann
HOA Y/N Y
Abv Grd Liv Area 2,700
Originating Board BRIGHT
Year Built 1970
Annual Tax Amount $4,077
Tax Year 2019
Lot Size 0.280 Acres
Acres 0.28
Lot Dimensions 110.00 x 120.00
Property Description
Perfectly updated this spacious, sun filled two story brick colonial is available now and move in ready. The front porch greets you as you arrive to the secluded partially wooded lot that backs to private open space. Double entry doors open to a welcoming center hall flanked by the spacious living room and formal dining room. Eat in kitchen with custom cabinets, updated counter-tops, tile back-splash, pantry, laminate flooring, recess lighting, double ovens and cook-top. The sunny family room offers hardwood floors, brick hearth gas fireplace with built-ins and access to the three season porch through French doors. First floor bedroom can be used as an office/library and has access to the full tiled bath. Four spacious bedrooms with ample closet space on the second floor and two full tiled baths. The master bedroom offers a walk-in closet and the tile master bath a double shower. Double pane insulated glass windows, updated HVAC, new electric outlets through out a new basement sub panel and new CB box in garage. Fresh paint throughout, oversize garage, second floor laundry, new door, bath and light fixtures are just some of the updates. The property is located close to popular shopping, activities,entertainment and First State and Alapocas parks, the Brandywine park and river. Conveniently located in close proximity to major highways, easy commuter access to Philadelphia airport, Philadelphia, Wilmington and Baltimore.
Location
State DE
County New Castle
Area Brandywine (30901)
Zoning NC10
Direction North
Rooms
Other Rooms Living Room, Dining Room, Primary Bedroom, Bedroom 2, Bedroom 3, Bedroom 4, Bedroom 5, Kitchen, Game Room, Family Room, Foyer, Sun/Florida Room, Storage Room, Primary Bathroom, Full Bath
Basement Partial, Improved, Partially Finished
Main Level Bedrooms 1
Interior
Interior Features Attic, Built-Ins, Carpet, Ceiling Fan(s), Chair Railings, Crown Moldings, Dining Area, Entry Level Bedroom, Family Room Off Kitchen, Floor Plan - Traditional, Formal/Separate Dining Room, Kitchen - Country, Kitchen - Eat-In, Kitchen - Table Space, Laundry Chute, Primary Bath(s), Pantry, Recessed Lighting, Skylight(s), Tub Shower, Walk-in Closet(s), Window Treatments, Wood Floors, Other
Hot Water Natural Gas
Heating Forced Air
Cooling Central A/C
Flooring Carpet, Hardwood, Laminated, Tile/Brick
Fireplaces Number 1
Fireplaces Type Brick, Mantel(s), Gas/Propane
Equipment Cooktop, Dishwasher, Disposal, Dryer, Dryer - Electric, Exhaust Fan, Oven - Wall, Oven/Range - Electric, Washer, Water Heater
Fireplace Y
Window Features Double Hung,Double Pane,Energy Efficient,Skylights
Appliance Cooktop, Dishwasher, Disposal, Dryer, Dryer - Electric, Exhaust Fan, Oven - Wall, Oven/Range - Electric, Washer, Water Heater
Heat Source Natural Gas
Laundry Basement, Dryer In Unit, Upper Floor, Washer In Unit
Exterior
Parking Features Garage - Side Entry, Garage Door Opener, Inside Access, Oversized
Garage Spaces 2.0
Utilities Available Cable TV Available, Electric Available, DSL Available, Natural Gas Available, Phone Available, Sewer Available, Water Available
Water Access N
View Trees/Woods
Roof Type Architectural Shingle,Shingle
Accessibility None
Attached Garage 2
Total Parking Spaces 2
Garage Y
Building
Lot Description Backs to Trees, Front Yard, Partly Wooded, Private, Rear Yard, SideYard(s)
Story 2
Sewer Public Sewer
Water Public
Architectural Style Colonial
Level or Stories 2
Additional Building Above Grade, Below Grade
Structure Type Cathedral Ceilings,Dry Wall
New Construction N
Schools
Elementary Schools Lancashire
Middle Schools Talley
High Schools Concord
School District Brandywine
Others
Pets Allowed Y
HOA Fee Include Common Area Maintenance
Senior Community No
Tax ID 06-014.00-070
Ownership Fee Simple
SqFt Source Assessor
Acceptable Financing FHA, VA, Conventional, Cash
Horse Property N
Listing Terms FHA, VA, Conventional, Cash
Financing FHA,VA,Conventional,Cash
Special Listing Condition Standard
Pets Allowed Cats OK, Dogs OK
Read Less

Bought with Nadiene Elizabeth Ringler-Friedrich • Patterson-Schwartz - Greenville
GET MORE INFORMATION





