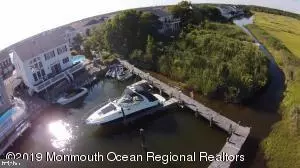For more information regarding the value of a property, please contact us for a free consultation.
22 BOWSPRIT DR Bayville, NJ 08721
Want to know what your home might be worth? Contact us for a FREE valuation!

Our team is ready to help you sell your home for the highest possible price ASAP
Key Details
Sold Price $489,000
Property Type Single Family Home
Sub Type Detached
Listing Status Sold
Purchase Type For Sale
Square Footage 2,778 sqft
Price per Sqft $176
Subdivision Berkeley
MLS Listing ID NJOC395298
Sold Date 08/28/20
Style Other
Bedrooms 4
Full Baths 2
Half Baths 1
HOA Y/N N
Abv Grd Liv Area 2,778
Originating Board BRIGHT
Year Built 2002
Annual Tax Amount $11,750
Tax Year 2018
Lot Dimensions 100x105
Property Description
Pride of ownership with open water views of the Barnegat Bay set the stage for this beautiful 4 bedroom, 2.5 bath Colonial located in the heart of Berkeley Shores. Wake up to stunning views and then enjoy a quiet cup of coffee on your dock surrounded by nature and end the day in your hot tub. Elegant marble tile and wood floors throughout. The updated kitchen with maple cabinetry, stainless appliances, butler pantry and granite counters open to the vaulted family room with custom stone fireplace. Upstairs you will find the bedrooms with two that have been converted to a lounge / workout room with balcony overlooking the bay with stunning views. This property offers the best of both worlds as the Berkeley Shores private docking at the end of the property provided years of enjoyment to
Location
State NJ
County Ocean
Area Berkeley Twp (21506)
Zoning RESIDENTIAL
Rooms
Other Rooms Living Room, Dining Room, Primary Bedroom, Kitchen, Family Room, Laundry, Additional Bedroom
Interior
Interior Features Ceiling Fan(s), Crown Moldings
Hot Water Natural Gas
Heating Forced Air
Cooling Central A/C
Flooring Ceramic Tile
Fireplaces Number 1
Fireplaces Type Gas/Propane
Equipment Dishwasher, Dryer, Built-In Microwave, Refrigerator, Stove, Washer
Furnishings No
Fireplace Y
Appliance Dishwasher, Dryer, Built-In Microwave, Refrigerator, Stove, Washer
Heat Source Natural Gas
Exterior
Parking Features Garage - Front Entry
Garage Spaces 2.0
Water Access N
View Water
Roof Type Shingle
Accessibility None
Attached Garage 2
Total Parking Spaces 2
Garage Y
Building
Story 2
Foundation Crawl Space
Sewer Public Sewer
Water Public
Architectural Style Other
Level or Stories 2
Additional Building Above Grade
New Construction N
Schools
School District Central Regional Schools
Others
Senior Community No
Tax ID 06-01218-01-00015-01
Ownership Fee Simple
SqFt Source Estimated
Acceptable Financing Conventional, FHA, VA
Listing Terms Conventional, FHA, VA
Financing Conventional,FHA,VA
Special Listing Condition Standard
Read Less

Bought with Non Member • Non Subscribing Office
GET MORE INFORMATION





