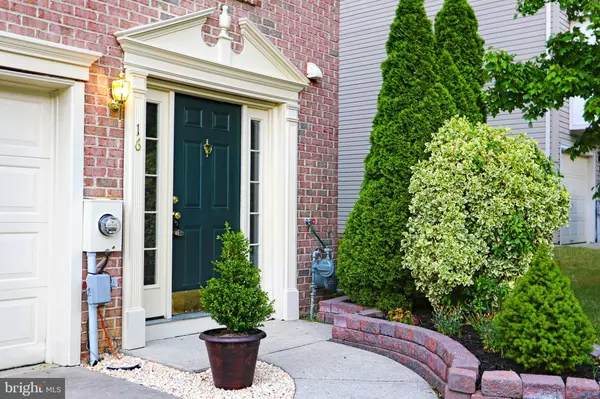For more information regarding the value of a property, please contact us for a free consultation.
16 CLEMENS LN Blackwood, NJ 08012
Want to know what your home might be worth? Contact us for a FREE valuation!

Our team is ready to help you sell your home for the highest possible price ASAP
Key Details
Sold Price $227,500
Property Type Townhouse
Sub Type End of Row/Townhouse
Listing Status Sold
Purchase Type For Sale
Square Footage 2,152 sqft
Price per Sqft $105
Subdivision Sawyers Creek
MLS Listing ID NJGL261128
Sold Date 11/24/20
Style Colonial
Bedrooms 3
Full Baths 2
Half Baths 1
HOA Fees $26/qua
HOA Y/N Y
Abv Grd Liv Area 2,152
Originating Board BRIGHT
Year Built 2002
Annual Tax Amount $6,827
Tax Year 2019
Lot Size 3,036 Sqft
Acres 0.07
Lot Dimensions 33.00 x 92.00
Property Description
This spacious 3 Bedroom, End Unit Townhome is located in Washington Township s desirable Sawyers Creek Community. You will appreciate this home s excellent curb appeal with off street parking, front sidewalk, paver lined flower bed, brick face, and custom molding above the front door. Upon entry you will be greeted by a finished lower level with stunning marble flooring in the Foyer, Coat Closet & Half Bath, easy entry into the One-Car Garage, a huge 23x19 ft carpeted Recreation Room, Utility Room, and Laundry Closet. The entry level has a convenient walk out to a back area below the 2nd Floor Deck that s a shaded space waiting to be transformed into a Private Patio. Stairs lead to the expansive Open Concept 2nd Floor with Durable Bamboo Floors and Custom Blinds throughout. The updated Eat-In Kitchen has a Breakfast Nook, Pantry, Extra Deep Sink, Garbage Disposal, Beautiful Granite Counters, Merillat Oak Cabinetry, an Island with more Storage and NEW LG Stainless Steel Appliances including a Stove, Refrigerator, Dishwasher & Microwave. This level also includes a bright and airy Living Room AND a spacious Family Room. Sliding doors in the Family Room lead to a 10x16 ft Deck that overlooks an open back yard. The 3rd Floor offers generously sized Bedrooms, all with plush carpeting, custom blinds, ceiling fans and 2 Full Bathrooms. The Master Bedroom has a Walk-In-Closet, and private Bathroom with a tiled shower & built-in medicine cabinet. The second bathroom features a tub/shower with tile surround, a linen closet, and another built in medicine cabinet. Don't miss the opportunity to live in Washington Township loaded with every amenity you could possibly need, including the Washington Township School District. Close by you will find Shopping, dining, and just a short drive to Philadelphia and Atlantic City. This home has it ALL!
Location
State NJ
County Gloucester
Area Washington Twp (20818)
Zoning H
Rooms
Other Rooms Living Room, Primary Bedroom, Bedroom 2, Bedroom 3, Kitchen, Family Room, Foyer, Recreation Room, Bathroom 2, Primary Bathroom, Half Bath
Interior
Interior Features Breakfast Area, Carpet, Ceiling Fan(s), Combination Kitchen/Dining, Family Room Off Kitchen, Floor Plan - Open, Kitchen - Eat-In, Kitchen - Island, Primary Bath(s), Pantry, Recessed Lighting, Tub Shower, Upgraded Countertops, Walk-in Closet(s), Window Treatments, Wood Floors
Hot Water Natural Gas
Heating Forced Air
Cooling Central A/C
Flooring Carpet, Bamboo, Marble, Vinyl
Fireplace N
Heat Source Natural Gas
Exterior
Exterior Feature Deck(s), Porch(es)
Water Access N
Roof Type Shingle
Accessibility None
Porch Deck(s), Porch(es)
Garage N
Building
Story 3
Sewer Public Sewer
Water Public
Architectural Style Colonial
Level or Stories 3
Additional Building Above Grade, Below Grade
New Construction N
Schools
School District Washington Township Public Schools
Others
Senior Community No
Tax ID 18-00006 10-00045
Ownership Fee Simple
SqFt Source Assessor
Special Listing Condition Standard
Read Less

Bought with Keith R Squires • Better Homes and Gardens Real Estate Maturo
GET MORE INFORMATION





