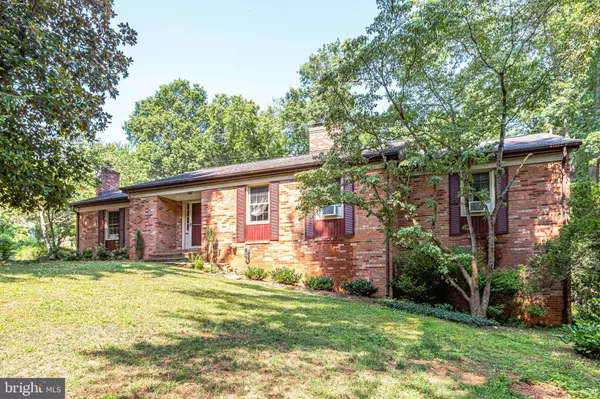For more information regarding the value of a property, please contact us for a free consultation.
5538 BEVERLEYS MILL RD Broad Run, VA 20137
Want to know what your home might be worth? Contact us for a FREE valuation!

Our team is ready to help you sell your home for the highest possible price ASAP
Key Details
Sold Price $435,000
Property Type Single Family Home
Sub Type Detached
Listing Status Sold
Purchase Type For Sale
Square Footage 3,279 sqft
Price per Sqft $132
Subdivision None Available
MLS Listing ID VAFQ166220
Sold Date 08/13/20
Style Ranch/Rambler
Bedrooms 4
Full Baths 3
HOA Y/N N
Abv Grd Liv Area 2,186
Originating Board BRIGHT
Year Built 1966
Annual Tax Amount $4,487
Tax Year 2020
Lot Size 1.600 Acres
Acres 1.6
Property Description
Beautiful Brick Rambler on 1.6 Acres! All 3 Tax Parcels 7907-77-8265, 7907-77-8147, & 7907-87-0158 combined make this a scenic 1.6 acre property! Main Level Living with Hardwoods throughout! You are invited by the wide front foyer and brick front porch with over 3,200 Sq. Ft. of Living Space. The main level boasts 3 beds, 2 full baths, big living room with fireplace, Formal dining room with Bay Window, Crown Molding, and Chair Railing, Updated Eat In Kitchen with another Fireplace! Outstanding Kitchen with Granite Counters, Stainless Steel Appliances in 2016, Skylight, plenty of cabinet and counter space. Sun-Room Addition with access to Kitchen and Mud Room over look the lush and green backyard. Large Master Bedroom offers an updated En-Suite Full Bath. Gas Furnace Replaced in 2019! The Walk-Out Basement Level is enormous with bamboo flooring, Wet Bar, Storage Area/Workshop, 4th Bedroom, Wood Stove, and Full Bath! This home will WOW you with pride of home ownership and it's overall size! Large driveway with ample parking and turn around area. Well Landscaped with a variety of perennials, garden, and mature trees. Property backs to wooded area and has a phenomenal backyard with shed. MUST SEE!! Walk Through Video Link > https://vimeo.com/436411426
Location
State VA
County Fauquier
Zoning RA
Rooms
Basement Walkout Level, Daylight, Partial, Outside Entrance, Workshop, Windows, Partially Finished
Main Level Bedrooms 3
Interior
Interior Features Ceiling Fan(s), Wood Floors, Wood Stove, Chair Railings, Crown Moldings, Formal/Separate Dining Room, Floor Plan - Traditional, Kitchen - Eat-In, Kitchen - Gourmet, Primary Bath(s), Upgraded Countertops, Wet/Dry Bar
Hot Water Propane
Heating Baseboard - Hot Water, Wood Burn Stove
Cooling Ceiling Fan(s), Window Unit(s)
Fireplaces Number 3
Fireplaces Type Gas/Propane, Brick, Wood
Equipment Built-In Microwave, Dishwasher, Dryer, Oven/Range - Gas, Stainless Steel Appliances, Refrigerator, Washer
Fireplace Y
Appliance Built-In Microwave, Dishwasher, Dryer, Oven/Range - Gas, Stainless Steel Appliances, Refrigerator, Washer
Heat Source Propane - Owned
Laundry Main Floor
Exterior
Exterior Feature Patio(s)
Garage Spaces 4.0
Water Access N
View Trees/Woods
Accessibility None
Porch Patio(s)
Total Parking Spaces 4
Garage N
Building
Lot Description Backs to Trees, Partly Wooded, Rear Yard, Trees/Wooded
Story 2
Sewer On Site Septic
Water Well, Private
Architectural Style Ranch/Rambler
Level or Stories 2
Additional Building Above Grade, Below Grade
New Construction N
Schools
Elementary Schools W.G. Coleman
Middle Schools Marshall
High Schools Kettle Run
School District Fauquier County Public Schools
Others
Senior Community No
Tax ID 7907-87-0158
Ownership Fee Simple
SqFt Source Estimated
Special Listing Condition Standard
Read Less

Bought with John D Wills • Long & Foster Real Estate, Inc.
GET MORE INFORMATION





