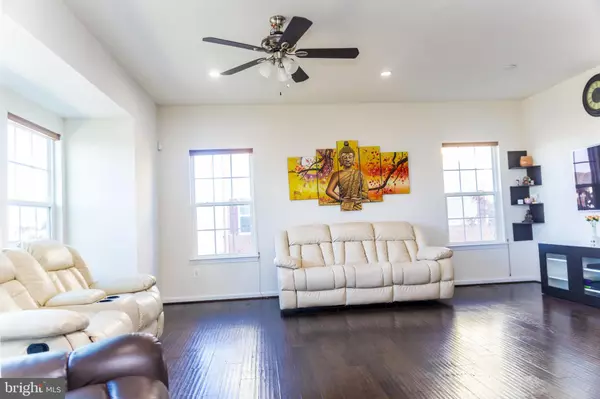For more information regarding the value of a property, please contact us for a free consultation.
41499 SAGEFIELD SQ Aldie, VA 20105
Want to know what your home might be worth? Contact us for a FREE valuation!

Our team is ready to help you sell your home for the highest possible price ASAP
Key Details
Sold Price $530,000
Property Type Townhouse
Sub Type Interior Row/Townhouse
Listing Status Sold
Purchase Type For Sale
Square Footage 2,914 sqft
Price per Sqft $181
Subdivision Kirkpatrick West
MLS Listing ID VALO402780
Sold Date 03/13/20
Style Other,Colonial
Bedrooms 4
Full Baths 4
HOA Fees $103/mo
HOA Y/N Y
Abv Grd Liv Area 2,914
Originating Board BRIGHT
Year Built 2013
Annual Tax Amount $4,929
Tax Year 2019
Lot Size 2,614 Sqft
Acres 0.06
Property Description
Stunning Lafayette Model End Unit Town House. In Pristine Condition, Spacious 2914 Sq' 3-Finished Lvls 4-Bdrms 3-Full 1-Half Bthrms, All Wood Floors On Kitchen Lvls, .W/Tons Of Upgrades Kit/Din/Morn Rms-Wd Flr Upgraded Cab Granite Cntrs SS Appliances Din Rm-Accent Niche Spacious Mstr W/Sit Rm W/Walk-In Closets Beautiful Mstr Bth W/Sep Tub & Shower, Closet Warm Colors Throughout Trex Deck. Brick PAtion Below Deck, Fenced Bckyrd, Extra Visitor Parking Opp House, Conven. To Com Ctr-Pool Tennis Crts Shops & much more. PRICED ACCORDING TO RECENT SALES...HURRY..WONT STAY LONG - OPEN HOUSE SUN FEB 9TH 2-4 PM. EARLY/MID MARCH SETTLEMENT...RENT BACK TILL APRIL END NEEDED
Location
State VA
County Loudoun
Zoning 01
Rooms
Other Rooms Living Room, Dining Room, Primary Bedroom, Sitting Room, Bedroom 2, Bedroom 4, Kitchen, Game Room, Family Room, Bedroom 1, Sun/Florida Room, Great Room, Laundry
Interior
Interior Features Breakfast Area, Chair Railings, Combination Kitchen/Dining, Combination Dining/Living, Crown Moldings, Dining Area, Floor Plan - Open, Kitchen - Gourmet, Recessed Lighting, Walk-in Closet(s), Wood Floors, Soaking Tub, Carpet, Efficiency, Tub Shower, Ceiling Fan(s)
Hot Water Natural Gas, 60+ Gallon Tank
Heating Energy Star Heating System, Central
Cooling Central A/C, Energy Star Cooling System
Flooring Hardwood, Fully Carpeted
Fireplaces Number 1
Fireplaces Type Gas/Propane, Screen
Equipment Built-In Microwave, Commercial Range, Cooktop, Dishwasher, Dryer, Dryer - Electric, Energy Efficient Appliances, Microwave, Oven - Double, Oven - Self Cleaning, Range Hood, Refrigerator, Stainless Steel Appliances, Trash Compactor, Washer, Dryer - Front Loading
Fireplace Y
Window Features Bay/Bow,Double Pane,Energy Efficient,Sliding
Appliance Built-In Microwave, Commercial Range, Cooktop, Dishwasher, Dryer, Dryer - Electric, Energy Efficient Appliances, Microwave, Oven - Double, Oven - Self Cleaning, Range Hood, Refrigerator, Stainless Steel Appliances, Trash Compactor, Washer, Dryer - Front Loading
Heat Source Natural Gas
Laundry Upper Floor
Exterior
Parking Features Garage - Front Entry
Garage Spaces 2.0
Utilities Available Cable TV, DSL Available, Electric Available, Fiber Optics Available, Phone Available, Natural Gas Available, Multiple Phone Lines, Under Ground, Sewer Available
Amenities Available Basketball Courts, Club House, Common Grounds, Community Center, Exercise Room, Fitness Center, Jog/Walk Path, Party Room, Picnic Area, Pool - Outdoor
Water Access N
Roof Type Asphalt
Accessibility 32\"+ wide Doors
Attached Garage 2
Total Parking Spaces 2
Garage Y
Building
Lot Description Cleared, Backs - Open Common Area
Story 3+
Sewer Public Septic, Public Sewer
Water Public
Architectural Style Other, Colonial
Level or Stories 3+
Additional Building Above Grade, Below Grade
New Construction N
Schools
Elementary Schools Buffalo Trail
Middle Schools Mercer
High Schools John Champe
School District Loudoun County Public Schools
Others
HOA Fee Include Common Area Maintenance,Management,Pool(s),Recreation Facility,Reserve Funds,Road Maintenance,Snow Removal,Trash
Senior Community No
Tax ID 250480018000
Ownership Fee Simple
SqFt Source Assessor
Security Features Security System,Non-Monitored,Smoke Detector
Horse Property N
Special Listing Condition Standard
Read Less

Bought with Fong R Hua • USA One Realty Corporation
GET MORE INFORMATION





