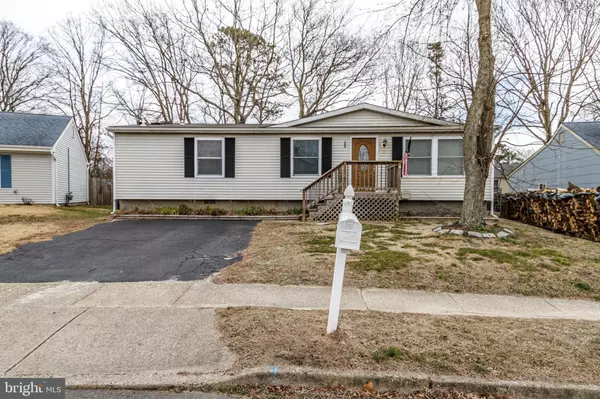For more information regarding the value of a property, please contact us for a free consultation.
39 TILLER DR Barnegat, NJ 08005
Want to know what your home might be worth? Contact us for a FREE valuation!

Our team is ready to help you sell your home for the highest possible price ASAP
Key Details
Sold Price $169,000
Property Type Single Family Home
Sub Type Detached
Listing Status Sold
Purchase Type For Sale
Square Footage 1,058 sqft
Price per Sqft $159
Subdivision Settlers Landing
MLS Listing ID NJOC395050
Sold Date 06/10/20
Style Ranch/Rambler
Bedrooms 3
Full Baths 2
HOA Y/N N
Abv Grd Liv Area 1,058
Originating Board BRIGHT
Year Built 1987
Annual Tax Amount $3,646
Tax Year 2019
Lot Size 6,970 Sqft
Acres 0.16
Lot Dimensions 0.00 x 0.00
Property Description
A charming Ranch in mint condition! This really is the perfect starter home featuring 3 BRs, 2 Full Baths, plenty of storage & a pleasing aesthetic! Step inside to find yourself in an intimate LR w/decorative molding and Vaulted Ceiling. Kitchen/Dining Combo makes for a spacious floor plan. Dining Area is bright & airy w/sliders to the rear deck. Kitchen has great storage in the Oak Cabinets & Pantry, plenty of counter space & SS Appliances. Guest Bath is crisp and sleek w/Crown Molding & a picturesque Skylight! Entire home is freshly painted in neutral tones w/matching plush carpet-easy to move right in & add your own touch! All 3 BRs w/trendy Crown Molding, newer carpet & ceiling fans. Master BR w/it's very own Full Bath, also featuring a Skylight & newer Vanity! CAC. In-Ground irrigation only 3 yrs. Huge Backyard w/8x8 Storage Shed-ALL FENCED IN! Just minutes from GSP & Rt 9-a commuters dream! Short drive to beaches at LBI, AC & more! Come & see today!
Location
State NJ
County Ocean
Area Barnegat Twp (21501)
Zoning R6
Rooms
Other Rooms Living Room, Primary Bedroom, Bedroom 2, Kitchen, Bedroom 1, Primary Bathroom, Full Bath
Main Level Bedrooms 3
Interior
Interior Features Carpet, Ceiling Fan(s), Crown Moldings, Combination Kitchen/Dining, Kitchen - Eat-In, Primary Bath(s), Pantry, Sprinkler System
Hot Water Electric
Heating Baseboard - Hot Water
Cooling Central A/C
Flooring Ceramic Tile, Fully Carpeted, Vinyl
Equipment Dishwasher, Microwave, Oven/Range - Gas
Fireplace N
Appliance Dishwasher, Microwave, Oven/Range - Gas
Heat Source Natural Gas
Laundry Main Floor
Exterior
Exterior Feature Deck(s)
Fence Fully
Utilities Available Electric Available, Natural Gas Available
Water Access N
Roof Type Asphalt,Shingle
Accessibility None
Porch Deck(s)
Garage N
Building
Story 1
Foundation Crawl Space
Sewer Public Sewer
Water Public
Architectural Style Ranch/Rambler
Level or Stories 1
Additional Building Above Grade, Below Grade
Structure Type Vaulted Ceilings
New Construction N
Schools
Middle Schools Russell O Brackman
High Schools Barnegat
School District Barnegat Township Public Schools
Others
Senior Community No
Tax ID 01-00114 10-00028
Ownership Fee Simple
SqFt Source Estimated
Acceptable Financing Cash, Conventional, FHA, VA
Listing Terms Cash, Conventional, FHA, VA
Financing Cash,Conventional,FHA,VA
Special Listing Condition Standard
Read Less

Bought with Non Member • Metropolitan Regional Information Systems, Inc.
GET MORE INFORMATION





