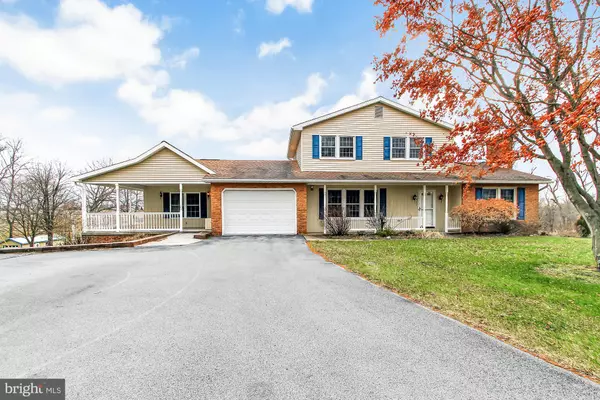For more information regarding the value of a property, please contact us for a free consultation.
845 BUSHEY SCHOOL RD York Springs, PA 17372
Want to know what your home might be worth? Contact us for a FREE valuation!

Our team is ready to help you sell your home for the highest possible price ASAP
Key Details
Sold Price $340,000
Property Type Single Family Home
Sub Type Detached
Listing Status Sold
Purchase Type For Sale
Square Footage 2,965 sqft
Price per Sqft $114
Subdivision Latimore Township
MLS Listing ID PAAD110070
Sold Date 04/30/20
Style Traditional
Bedrooms 4
Full Baths 3
HOA Y/N N
Abv Grd Liv Area 2,965
Originating Board BRIGHT
Year Built 1976
Annual Tax Amount $4,701
Tax Year 2020
Lot Size 3.420 Acres
Acres 3.42
Property Description
Beautiful home, show your buyers today! Incredible 3.42 acre homestead in Adams county! Looking for an in-law suite, spacious master suite, or an amazing teen retreat? This home has a versatile 1st floor living space with a separate kitchen, living room, bedroom, and bathroom that can be used to suit your needs! Hardwood floors in the dining room and kitchen, as well as, a fantastic family room with gas fireplace. Three additional bedrooms are located on the 2nd floor each with a ceiling fan. Head outside to explore all this spacious lot has to offer. The detached garage comes equipped with a log stove, space for multiple vehicles, and electric. There is a separate attached garage and even a large shed for ATVs, your tractor, tools and more! Make this home yours just in time to enjoy Spring from the wraparound porch or from the fenced garden. Additional features of this home include a canning kitchen in the lower level, 1st floor laundry, and a sunroom. Beautiful views from every window! A joy to own!
Location
State PA
County Adams
Area Latimore Twp (14323)
Zoning RESIDENTIAL
Rooms
Other Rooms Living Room, Dining Room, Bedroom 2, Bedroom 3, Bedroom 4, Kitchen, Family Room, Bedroom 1, Sun/Florida Room, In-Law/auPair/Suite
Basement Partial, Interior Access, Outside Entrance, Unfinished
Main Level Bedrooms 1
Interior
Interior Features 2nd Kitchen, Central Vacuum, Entry Level Bedroom
Hot Water Tankless
Heating Forced Air, Humidifier
Cooling Central A/C
Fireplaces Number 1
Equipment Freezer, Oven/Range - Electric, Oven/Range - Gas, Refrigerator
Fireplace Y
Appliance Freezer, Oven/Range - Electric, Oven/Range - Gas, Refrigerator
Heat Source Propane - Owned
Laundry Main Floor
Exterior
Exterior Feature Porch(es), Patio(s), Wrap Around
Parking Features Oversized
Garage Spaces 6.0
Fence Chain Link
Water Access N
View Pasture
Accessibility None
Porch Porch(es), Patio(s), Wrap Around
Attached Garage 2
Total Parking Spaces 6
Garage Y
Building
Lot Description Not In Development, Rural, Landscaping
Story 2
Sewer On Site Septic
Water Well
Architectural Style Traditional
Level or Stories 2
Additional Building Above Grade
New Construction N
Schools
Elementary Schools Bermudian Springs
Middle Schools Bermudian Springs
High Schools Bermudian Springs
School District Bermudian Springs
Others
Senior Community No
Tax ID 23I02-0014A--000
Ownership Fee Simple
SqFt Source Assessor
Acceptable Financing Cash, Conventional, FHA, USDA, VA
Listing Terms Cash, Conventional, FHA, USDA, VA
Financing Cash,Conventional,FHA,USDA,VA
Special Listing Condition Standard
Read Less

Bought with Jay Schmitt • Keller Williams Keystone Realty
GET MORE INFORMATION





