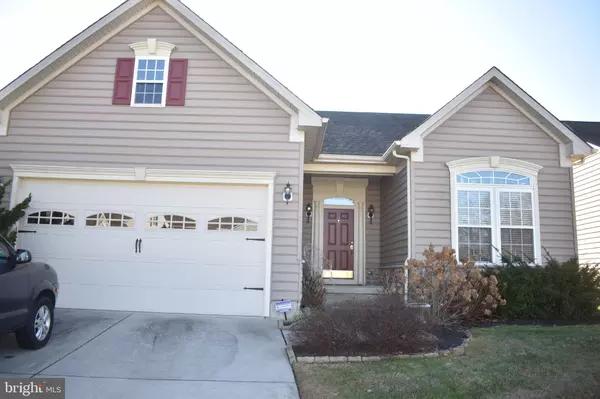For more information regarding the value of a property, please contact us for a free consultation.
14 TOMMYS MEADOW DR Pemberton, NJ 08068
Want to know what your home might be worth? Contact us for a FREE valuation!

Our team is ready to help you sell your home for the highest possible price ASAP
Key Details
Sold Price $287,000
Property Type Single Family Home
Sub Type Detached
Listing Status Sold
Purchase Type For Sale
Square Footage 2,234 sqft
Price per Sqft $128
Subdivision Hearthstone
MLS Listing ID NJBL363050
Sold Date 11/30/20
Style Colonial
Bedrooms 3
Full Baths 3
HOA Fees $130/mo
HOA Y/N Y
Abv Grd Liv Area 2,234
Originating Board BRIGHT
Year Built 2006
Annual Tax Amount $5,208
Tax Year 2020
Lot Dimensions 46.00 x 100.00
Property Description
Have you been looking for a serene 55+ community? Your search is over. The elegant foyer entrance greets you with beautiful columns. This beautiful home features 3 Br, and 3 Ba home , located in Hearthstone at Woodside. This home will meet the most meticulous buyers' expectations. Very spacious, over 2200 square feet of living space, features an over-sized great room, a nice size kitchen with a breakfast nook. An additional room that can be used as an office or formal dining roo m. This home features so many upgrades, you really need to view them to appreciate them, i.e., ceiling fans, window treatments, utility sink in laundry room; sitting stool in master bath, walk in closets, trey ceiling in master bedroom; extra windows were added in the great room and in the nook; beautiful hard wood floors; a loft with a bedroom, a full bath, and sitting area; and a patio in the back. Additional storage space in the attic. It's waiting for you to view. Don't miss this gem!
Location
State NJ
County Burlington
Area Pemberton Boro (20328)
Zoning RES
Rooms
Other Rooms Kitchen, Great Room, Laundry, Other, Office, Bathroom 2, Bathroom 3, Primary Bathroom
Main Level Bedrooms 2
Interior
Interior Features Breakfast Area, Attic, Attic/House Fan, Carpet, Ceiling Fan(s), Crown Moldings, Kitchen - Efficiency, Primary Bath(s), Pantry, Recessed Lighting, Sprinkler System, Store/Office, Walk-in Closet(s), Window Treatments, Wood Floors, Floor Plan - Open, Combination Kitchen/Living, Other
Hot Water Natural Gas
Heating Forced Air
Cooling Central A/C
Flooring Carpet, Ceramic Tile, Hardwood
Equipment Central Vacuum, Dishwasher, Disposal, Dryer, Exhaust Fan, Microwave, Oven - Self Cleaning, Oven - Wall, Stove, Washer, Water Heater
Furnishings No
Fireplace N
Appliance Central Vacuum, Dishwasher, Disposal, Dryer, Exhaust Fan, Microwave, Oven - Self Cleaning, Oven - Wall, Stove, Washer, Water Heater
Heat Source Natural Gas
Laundry Main Floor
Exterior
Exterior Feature Patio(s)
Parking Features Built In
Garage Spaces 2.0
Water Access N
Roof Type Shingle
Accessibility None
Porch Patio(s)
Attached Garage 2
Total Parking Spaces 2
Garage Y
Building
Story 2
Foundation Crawl Space
Sewer Public Sewer
Water Public
Architectural Style Colonial
Level or Stories 2
Additional Building Above Grade, Below Grade
Structure Type 9'+ Ceilings,Cathedral Ceilings,2 Story Ceilings,Tray Ceilings
New Construction N
Schools
High Schools Pemberton Twp. H.S.
School District Pemberton Township Schools
Others
Senior Community Yes
Age Restriction 55
Tax ID 28-00101 03-00015
Ownership Fee Simple
SqFt Source Estimated
Acceptable Financing Cash, Conventional, FHA, VA
Horse Property N
Listing Terms Cash, Conventional, FHA, VA
Financing Cash,Conventional,FHA,VA
Special Listing Condition Standard
Read Less

Bought with Linda K Ralls • Weichert Realtors-Medford
GET MORE INFORMATION





