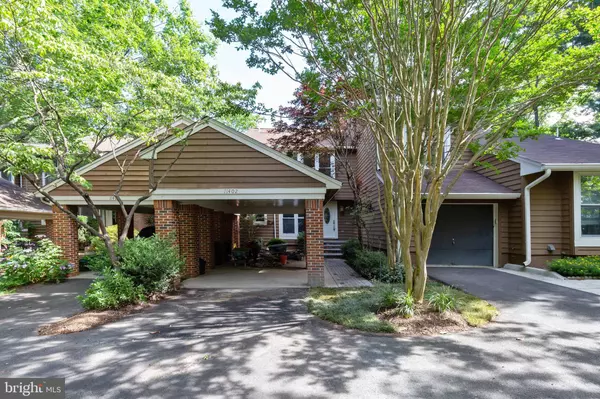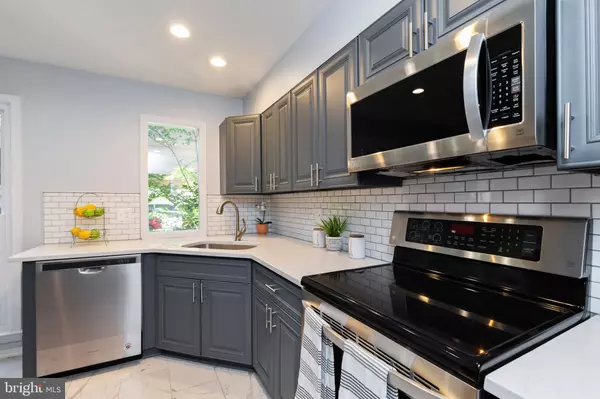For more information regarding the value of a property, please contact us for a free consultation.
11402 ORCHARD GREEN CT Reston, VA 20190
Want to know what your home might be worth? Contact us for a FREE valuation!

Our team is ready to help you sell your home for the highest possible price ASAP
Key Details
Sold Price $610,000
Property Type Townhouse
Sub Type Interior Row/Townhouse
Listing Status Sold
Purchase Type For Sale
Square Footage 1,580 sqft
Price per Sqft $386
Subdivision Orchard Green
MLS Listing ID VAFX1137146
Sold Date 07/31/20
Style Contemporary
Bedrooms 3
Full Baths 2
Half Baths 1
HOA Fees $59/ann
HOA Y/N Y
Abv Grd Liv Area 1,580
Originating Board BRIGHT
Year Built 1983
Annual Tax Amount $5,984
Tax Year 2020
Lot Size 1,745 Sqft
Acres 0.04
Property Description
Welcome to amenity-rich Reston! This completely renovated home is located just minutes to major commuter routes and transportation options, unlimited restaurants, shops, recreational activities, and more! Enjoy the rest of your summer at Lake Anne just minutes from your front door - nothing to do except move in and explore your new community! The renovation includes a brand new roof, all brand new stainless steel appliances, new trex deck, new EP Henry paver patio, walkway/front stoop, new carpets and flooring throughout, new bathrooms and light fixtures AND new paint!
Location
State VA
County Fairfax
Zoning 372
Rooms
Other Rooms Living Room, Dining Room, Primary Bedroom, Bedroom 2, Bedroom 3, Kitchen, Foyer, Recreation Room
Basement Fully Finished, Walkout Level
Interior
Interior Features Crown Moldings, Chair Railings, Wood Floors, Carpet, Recessed Lighting, Built-Ins, Wet/Dry Bar, Floor Plan - Open, Upgraded Countertops, Ceiling Fan(s), Breakfast Area, Dining Area, Kitchen - Gourmet, Primary Bath(s), Pantry
Heating Heat Pump(s)
Cooling Central A/C
Flooring Carpet, Laminated
Fireplaces Number 1
Equipment Stainless Steel Appliances, Dishwasher, Built-In Microwave, Oven/Range - Electric, Refrigerator, Icemaker, Washer, Dryer
Fireplace Y
Appliance Stainless Steel Appliances, Dishwasher, Built-In Microwave, Oven/Range - Electric, Refrigerator, Icemaker, Washer, Dryer
Heat Source Electric
Exterior
Exterior Feature Deck(s), Patio(s)
Garage Spaces 2.0
Carport Spaces 2
Amenities Available Pool - Outdoor, Tennis Courts, Common Grounds, Lake, Tot Lots/Playground, Basketball Courts, Volleyball Courts, Baseball Field, Bike Trail, Jog/Walk Path, Pool Mem Avail
Water Access N
Roof Type Shingle
Accessibility None
Porch Deck(s), Patio(s)
Total Parking Spaces 2
Garage N
Building
Story 3
Sewer Public Sewer
Water Public
Architectural Style Contemporary
Level or Stories 3
Additional Building Above Grade, Below Grade
Structure Type 9'+ Ceilings
New Construction N
Schools
Elementary Schools Lake Anne
Middle Schools Hughes
High Schools South Lakes
School District Fairfax County Public Schools
Others
HOA Fee Include Common Area Maintenance,Trash,Snow Removal,Management,Recreation Facility,Road Maintenance,Pool(s),Other
Senior Community No
Tax ID 0172 28 0047
Ownership Fee Simple
SqFt Source Assessor
Special Listing Condition Standard
Read Less

Bought with Ryan Jakubowski • Coldwell Banker Realty
GET MORE INFORMATION





