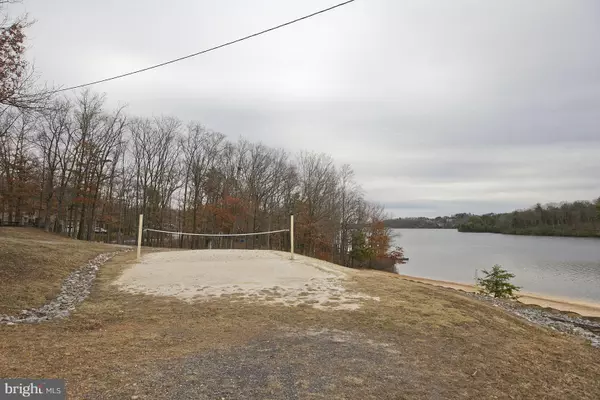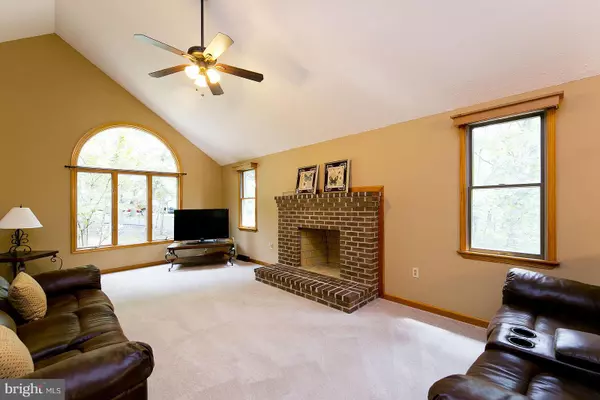For more information regarding the value of a property, please contact us for a free consultation.
120 GREENWOOD CT Cross Junction, VA 22625
Want to know what your home might be worth? Contact us for a FREE valuation!

Our team is ready to help you sell your home for the highest possible price ASAP
Key Details
Sold Price $279,000
Property Type Single Family Home
Sub Type Detached
Listing Status Sold
Purchase Type For Sale
Square Footage 2,162 sqft
Price per Sqft $129
Subdivision Lake Holiday Estates
MLS Listing ID VAFV150024
Sold Date 01/13/20
Style Colonial
Bedrooms 4
Full Baths 3
Half Baths 1
HOA Fees $138/mo
HOA Y/N Y
Abv Grd Liv Area 2,135
Originating Board BRIGHT
Year Built 1994
Annual Tax Amount $1,462
Tax Year 2018
Property Description
Live life at the Lake! Quality construction, impeccably maintained and an opportunity to add additional living space in the walk out basement make this home a great value! Enjoy a true lake house with a massive man cave style garage (perfect for Kayaks, canoes and other water toys), porches and decks surrounding the house all make this the ideal get away weekender house or finish off additional basement space (already offers a full bath and bedroom) to add some serious square footage and make it your permanent home. The flow of this home is makes it a great entertaining home from the spacious eat in kitchen to the large deck just off the side. Gated community, club house and easy accessible lake for playing on make this a top on your list to consider.
Location
State VA
County Frederick
Zoning R5
Rooms
Other Rooms Dining Room, Primary Bedroom, Bedroom 2, Bedroom 3, Bedroom 4, Kitchen, Family Room, Basement, Foyer, Breakfast Room, Laundry
Basement Full, Heated, Improved, Partially Finished, Outside Entrance, Space For Rooms, Walkout Level
Main Level Bedrooms 1
Interior
Interior Features Breakfast Area, Dining Area, Primary Bath(s), Window Treatments, Wood Floors, Floor Plan - Traditional
Hot Water Electric
Heating Heat Pump(s)
Cooling Central A/C
Flooring Carpet, Hardwood
Fireplaces Number 1
Fireplaces Type Mantel(s), Flue for Stove
Equipment Washer/Dryer Hookups Only, Dishwasher, Oven/Range - Electric, Icemaker, Refrigerator, Water Heater
Fireplace Y
Appliance Washer/Dryer Hookups Only, Dishwasher, Oven/Range - Electric, Icemaker, Refrigerator, Water Heater
Heat Source Electric
Exterior
Exterior Feature Deck(s), Porch(es)
Parking Features Garage - Front Entry
Garage Spaces 2.0
Amenities Available Basketball Courts, Beach, Boat Ramp, Club House, Common Grounds, Community Center, Gated Community, Lake, Picnic Area, Tennis Courts, Tot Lots/Playground
Water Access Y
Water Access Desc Boat - Length Limit,Boat - Powered,Fishing Allowed,Canoe/Kayak,Private Access,Swimming Allowed,Waterski/Wakeboard
Roof Type Shingle
Accessibility Other
Porch Deck(s), Porch(es)
Attached Garage 2
Total Parking Spaces 2
Garage Y
Building
Lot Description Cul-de-sac, Landscaping, No Thru Street
Story 3+
Sewer Public Sewer
Water Public
Architectural Style Colonial
Level or Stories 3+
Additional Building Above Grade, Below Grade
Structure Type 2 Story Ceilings,Dry Wall,Vaulted Ceilings
New Construction N
Schools
Elementary Schools Indian Hollow
Middle Schools Frederick County
High Schools James Wood
School District Frederick County Public Schools
Others
HOA Fee Include Common Area Maintenance,Road Maintenance,Reserve Funds
Senior Community No
Tax ID 18A01 1 5 57
Ownership Fee Simple
SqFt Source Estimated
Special Listing Condition Standard
Read Less

Bought with Lisa M Cox • Colony Realty
GET MORE INFORMATION





