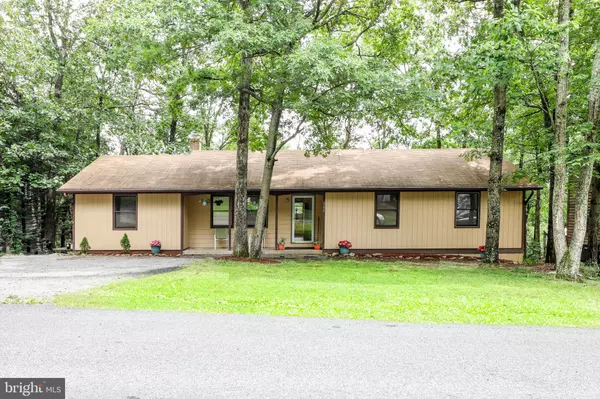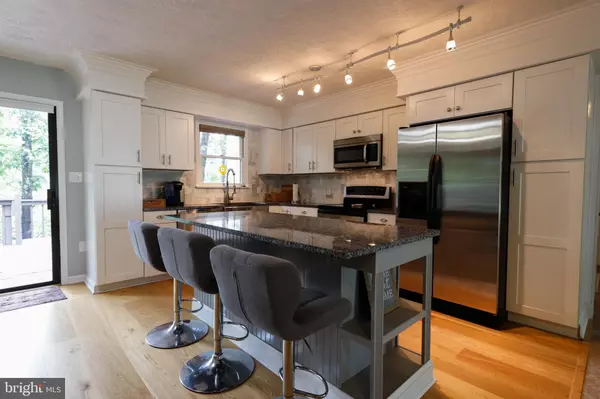For more information regarding the value of a property, please contact us for a free consultation.
202 OVERLOOK DR Cross Junction, VA 22625
Want to know what your home might be worth? Contact us for a FREE valuation!

Our team is ready to help you sell your home for the highest possible price ASAP
Key Details
Sold Price $215,700
Property Type Single Family Home
Sub Type Detached
Listing Status Sold
Purchase Type For Sale
Square Footage 1,844 sqft
Price per Sqft $116
Subdivision Lake Holiday Estates
MLS Listing ID VAFV158006
Sold Date 08/14/20
Style Raised Ranch/Rambler
Bedrooms 3
Full Baths 2
HOA Fees $142/mo
HOA Y/N Y
Abv Grd Liv Area 1,844
Originating Board BRIGHT
Year Built 1980
Annual Tax Amount $1,094
Tax Year 2019
Property Description
Check Out this over 1800 SQFT interior all renovated 3 Bedroom, 2 Bath Ranch Home with bonus Office with custom built in Desk. This homes interior has been completely remodeled in last 4 years giving this Ranch home open concept living with large rear deck. Roof Replaced in 2013 by previous owner. AC/Heat Pump Replaced in 2018. This home is perfect for those looking for one level living, or finish off the walk out basement and add additional 1800 SQFT of living space. Come Check out this great home in beautiful Lake Holiday, before it's to late! This Home includes 1 year Home warranty with full price offer. More Photos Coming Soon!
Location
State VA
County Frederick
Zoning R5
Rooms
Basement Full
Main Level Bedrooms 3
Interior
Hot Water Electric
Heating Heat Pump(s)
Cooling Heat Pump(s), Central A/C
Fireplaces Number 1
Fireplaces Type Electric, Free Standing
Fireplace Y
Heat Source Electric
Laundry Basement
Exterior
Utilities Available Phone Available, DSL Available, Cable TV, Electric Available
Amenities Available Baseball Field, Basketball Courts, Beach, Boat Ramp, Club House, Common Grounds, Exercise Room, Fitness Center, Gated Community, Jog/Walk Path, Lake, Picnic Area, Tennis Courts, Tot Lots/Playground, Volleyball Courts
Water Access N
Roof Type Shingle
Accessibility 2+ Access Exits
Garage N
Building
Lot Description Trees/Wooded
Story 1
Sewer Public Sewer
Water Public
Architectural Style Raised Ranch/Rambler
Level or Stories 1
Additional Building Above Grade, Below Grade
New Construction N
Schools
Elementary Schools Gainesboro
Middle Schools Frederick County
High Schools James Wood
School District Frederick County Public Schools
Others
Pets Allowed Y
HOA Fee Include Security Gate,Other,Common Area Maintenance
Senior Community No
Tax ID 18A02 2 5 410
Ownership Fee Simple
SqFt Source Assessor
Acceptable Financing FHA, FHVA, Conventional, USDA, Cash
Horse Property N
Listing Terms FHA, FHVA, Conventional, USDA, Cash
Financing FHA,FHVA,Conventional,USDA,Cash
Special Listing Condition Standard
Pets Allowed Dogs OK, Cats OK
Read Less

Bought with Lisa M Cox • Colony Realty
GET MORE INFORMATION





