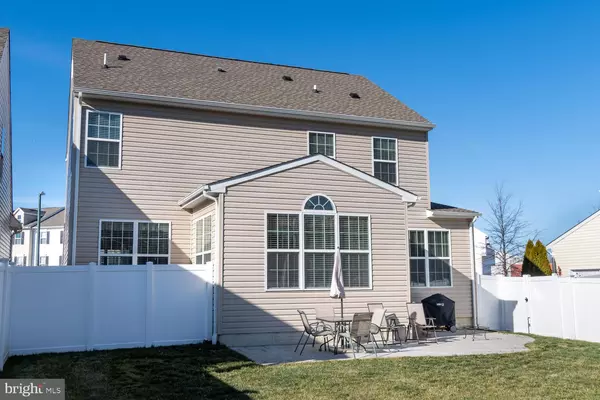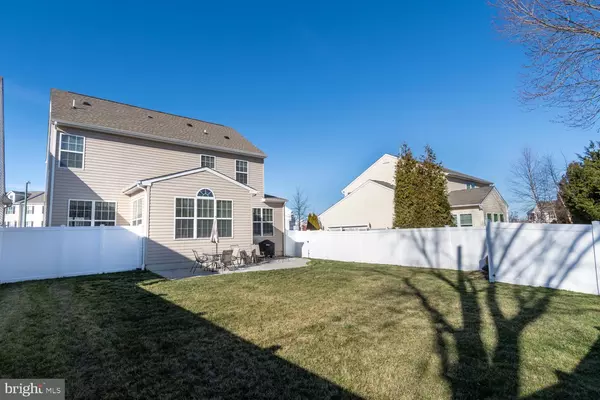For more information regarding the value of a property, please contact us for a free consultation.
306 ASHBY COMMONS DR Easton, MD 21601
Want to know what your home might be worth? Contact us for a FREE valuation!

Our team is ready to help you sell your home for the highest possible price ASAP
Key Details
Sold Price $337,500
Property Type Single Family Home
Sub Type Detached
Listing Status Sold
Purchase Type For Sale
Square Footage 2,117 sqft
Price per Sqft $159
Subdivision Ashby Commons
MLS Listing ID MDTA137202
Sold Date 03/24/20
Style Traditional
Bedrooms 4
Full Baths 2
Half Baths 1
HOA Fees $48/mo
HOA Y/N Y
Abv Grd Liv Area 2,117
Originating Board BRIGHT
Year Built 2015
Annual Tax Amount $2,985
Tax Year 2019
Lot Size 5,627 Sqft
Acres 0.13
Property Description
This well maintained 4-bedroom, 2.5-bath home offers an open floor plan & over 2,100sqft if living space. The 9' ceilings and tall windows fill the home with natural light. The foyer with hardwood floors & 1/2 bath lead to the kitchen which offers granite counters, bar, island, pantry & hardwood floors. The breakfast room has an arched ceiling & hardwood floors & glass doors leading to the backyard. The family room has a beautiful shiplap style accent wall. The separate dining room has chair rail & crown molding. Living room offers crown molding. The spacious master bedroom offers a large walk-in closet & master bath with shower tub combo, double sinks & linen closet. Laundry room is on the 2nd floor. Dual zone heating & air. The fenced rear yard & paver patio is a perfect place to relax. Attached 2-car garage with overhead built-ins offer ample storage. Upgrades include tinted front windows, topsoil & sod in entire yard, new landscaping in 2018, piped downspouts to take water away from yard, HVAC under service contract & professionally cleaned duct work in 2019. Located just a few blocks from all Easton has to offer including shopping and fine dining. Community offers a kids play area and open space.
Location
State MD
County Talbot
Zoning R
Rooms
Other Rooms Living Room, Dining Room, Primary Bedroom, Bedroom 2, Bedroom 3, Bedroom 4, Kitchen, Family Room, Foyer, Breakfast Room, Laundry, Bathroom 2, Primary Bathroom, Half Bath
Interior
Hot Water Natural Gas
Heating Forced Air
Cooling Heat Pump(s), Zoned
Heat Source Natural Gas
Exterior
Parking Features Garage - Front Entry, Garage Door Opener
Garage Spaces 2.0
Water Access N
Accessibility None
Attached Garage 2
Total Parking Spaces 2
Garage Y
Building
Story 2
Sewer Public Sewer
Water Public
Architectural Style Traditional
Level or Stories 2
Additional Building Above Grade, Below Grade
New Construction N
Schools
School District Talbot County Public Schools
Others
Senior Community No
Tax ID 2101117696
Ownership Fee Simple
SqFt Source Assessor
Special Listing Condition Standard
Read Less

Bought with BI CHEN • Taylor Properties
GET MORE INFORMATION





