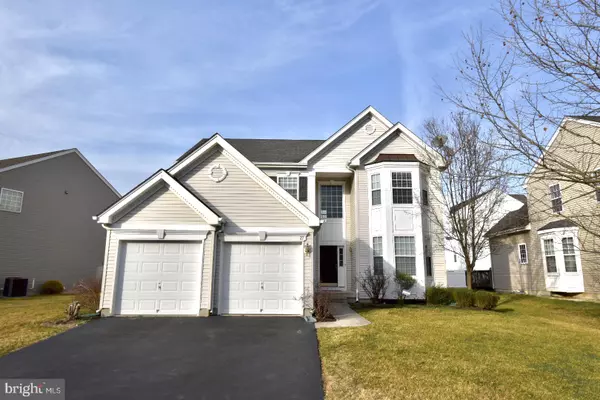For more information regarding the value of a property, please contact us for a free consultation.
27 SENECA LN Bordentown, NJ 08505
Want to know what your home might be worth? Contact us for a FREE valuation!

Our team is ready to help you sell your home for the highest possible price ASAP
Key Details
Sold Price $373,000
Property Type Single Family Home
Sub Type Detached
Listing Status Sold
Purchase Type For Sale
Square Footage 2,292 sqft
Price per Sqft $162
Subdivision Grande At Crystal
MLS Listing ID NJBL368132
Sold Date 08/31/20
Style Colonial
Bedrooms 4
Full Baths 2
Half Baths 1
HOA Fees $72/mo
HOA Y/N Y
Abv Grd Liv Area 2,292
Originating Board BRIGHT
Year Built 2005
Annual Tax Amount $10,329
Tax Year 2019
Lot Size 6,970 Sqft
Acres 0.16
Lot Dimensions 0.00 x 0.00
Property Description
This Dalton Model home, in the sought after Grande at Crystal Lake community, is BEAUTIFUL! As you enter you are greeted by a spacious two-story foyer. This immaculately kept home offers a formal living room, family room, and dining room. The living room is enhanced by the optional bay window and the family room is a great space to gather with your family in front of the fireplace. The expansive kitchen has plenty of space for the whole family, including a large eat-in area and center island with seating for two. For extra convenience, the laundry room is located on the main level, just off the kitchen, with access to the garage. Upstairs offers a master bedroom suite, 3 bedrooms, and a full bath. The bedrooms are generously sized and offer an abundance of natural light. The master bedroom suite includes a walk-in closet, a large bathroom with a soaking tub and double sinks. You really couldn't ask for more! Don't delay, get your family out to see this property before it's gone! https://rem.ax/38nZ0wU
Location
State NJ
County Burlington
Area Bordentown Twp (20304)
Zoning RESIDENTAL
Rooms
Other Rooms Living Room, Dining Room, Primary Bedroom, Bedroom 2, Bedroom 3, Bedroom 4, Kitchen, Family Room, Basement, Breakfast Room
Basement Full, Unfinished
Interior
Interior Features Carpet, Ceiling Fan(s), Kitchen - Island, Primary Bath(s), Pantry, Recessed Lighting
Hot Water Electric
Heating Forced Air
Cooling Central A/C
Flooring Hardwood, Ceramic Tile, Carpet
Fireplaces Number 1
Fireplaces Type Gas/Propane
Equipment Cooktop, Dishwasher, Dryer, Oven/Range - Gas, Refrigerator
Furnishings No
Fireplace Y
Window Features Bay/Bow
Appliance Cooktop, Dishwasher, Dryer, Oven/Range - Gas, Refrigerator
Heat Source Natural Gas
Laundry Main Floor
Exterior
Parking Features Garage - Front Entry, Garage Door Opener, Additional Storage Area
Garage Spaces 2.0
Water Access N
Roof Type Shingle
Accessibility None
Road Frontage Boro/Township
Attached Garage 2
Total Parking Spaces 2
Garage Y
Building
Story 2
Sewer Public Sewer
Water Public
Architectural Style Colonial
Level or Stories 2
Additional Building Above Grade, Below Grade
Structure Type Dry Wall
New Construction N
Schools
School District Bordentown Regional School District
Others
Pets Allowed Y
Senior Community No
Tax ID 04-00138 05-00002
Ownership Fee Simple
SqFt Source Assessor
Security Features Carbon Monoxide Detector(s),Smoke Detector
Acceptable Financing Cash, Conventional, FHA, VA
Horse Property N
Listing Terms Cash, Conventional, FHA, VA
Financing Cash,Conventional,FHA,VA
Special Listing Condition Standard
Pets Allowed No Pet Restrictions
Read Less

Bought with Michael J Muchowski • RE/MAX at Home
GET MORE INFORMATION





