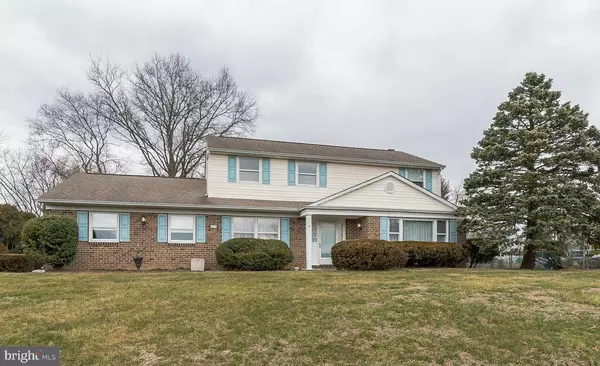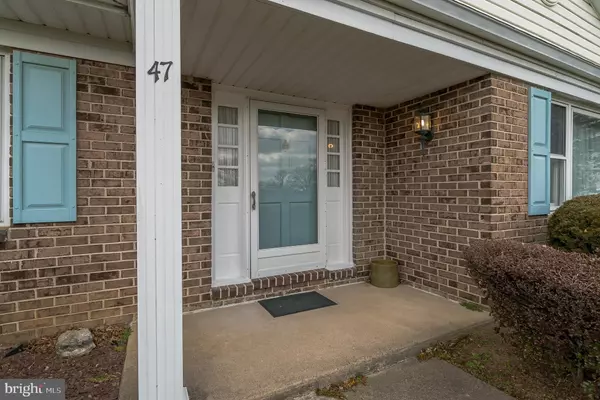For more information regarding the value of a property, please contact us for a free consultation.
47 BRAINTREE CMN Upper Holland, PA 19053
Want to know what your home might be worth? Contact us for a FREE valuation!

Our team is ready to help you sell your home for the highest possible price ASAP
Key Details
Sold Price $451,000
Property Type Single Family Home
Sub Type Detached
Listing Status Sold
Purchase Type For Sale
Square Footage 2,257 sqft
Price per Sqft $199
Subdivision East Ridge
MLS Listing ID PABU491122
Sold Date 05/14/20
Style Colonial
Bedrooms 4
Full Baths 2
Half Baths 1
HOA Y/N N
Abv Grd Liv Area 2,257
Originating Board BRIGHT
Year Built 1973
Annual Tax Amount $6,061
Tax Year 2020
Lot Size 0.363 Acres
Acres 0.36
Lot Dimensions 78.00 x 203.00
Property Description
Welcome to 47 Braintree Common in Council Rock School District! This well loved home has 4 bedrooms and 2.5 bathrooms and is located on a beautiful lot with a large backyard. As you enter through the foyer complete with hardwood floors, you will find a living room across from the dining room. The dining room is adjoined to the kitchen and has hardwood floors. The large kitchen can fit a full sized table and opens to the family room. Off the kitchen, is the entrance to the 2-car garage, a half bath, and the laundry room. The cozy family room is complete with a gas fireplace, built in bookshelves, and a door to the large fenced -in backyard and patio. Upstairs is a master bedroom with a master bathroom and walk-in closet. There are three additional bedrooms and a full hall bathroom. The finished basement has a comfortable den area and is complete with a game room and antique pool table included! In 2014, a leaf filter gutter protection system was installed. Listing agent is related to seller.
Location
State PA
County Bucks
Area Northampton Twp (10131)
Zoning R2
Rooms
Other Rooms Living Room, Dining Room, Kitchen, Game Room, Family Room, Den, Basement, Utility Room, Half Bath
Basement Full
Interior
Interior Features Carpet, Ceiling Fan(s), Family Room Off Kitchen, Kitchen - Table Space, Primary Bath(s), Walk-in Closet(s), Dining Area
Heating Forced Air
Cooling Central A/C
Fireplaces Type Gas/Propane
Equipment Dishwasher, Dryer, Washer, Oven/Range - Gas, Refrigerator
Fireplace Y
Appliance Dishwasher, Dryer, Washer, Oven/Range - Gas, Refrigerator
Heat Source Natural Gas
Laundry Main Floor
Exterior
Parking Features Garage - Side Entry, Garage Door Opener
Garage Spaces 2.0
Water Access N
Accessibility None
Attached Garage 2
Total Parking Spaces 2
Garage Y
Building
Story 3+
Sewer Public Sewer
Water Public
Architectural Style Colonial
Level or Stories 3+
Additional Building Above Grade, Below Grade
New Construction N
Schools
School District Council Rock
Others
Senior Community No
Tax ID 31-066-015
Ownership Fee Simple
SqFt Source Assessor
Acceptable Financing Cash, Conventional, FHA, VA
Horse Property N
Listing Terms Cash, Conventional, FHA, VA
Financing Cash,Conventional,FHA,VA
Special Listing Condition Standard
Read Less

Bought with Brian P Gunn • Keller Williams Real Estate-Langhorne
GET MORE INFORMATION





