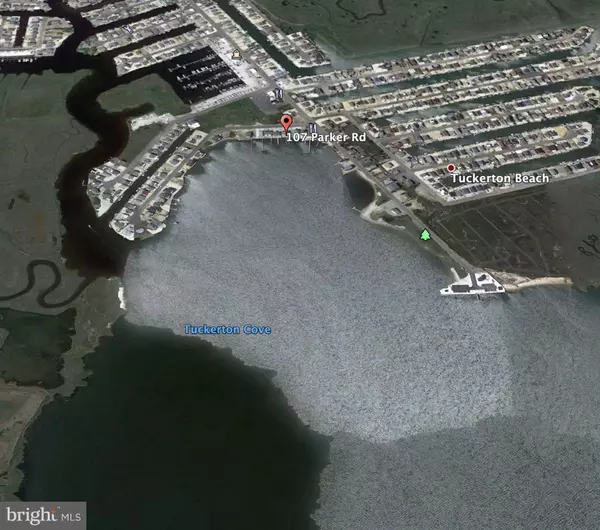For more information regarding the value of a property, please contact us for a free consultation.
107 PARKER RD Little Egg Harbor Twp, NJ 08087
Want to know what your home might be worth? Contact us for a FREE valuation!

Our team is ready to help you sell your home for the highest possible price ASAP
Key Details
Sold Price $450,000
Property Type Single Family Home
Listing Status Sold
Purchase Type For Sale
Square Footage 2,069 sqft
Price per Sqft $217
Subdivision Tuckerton Beach
MLS Listing ID NJOC394412
Sold Date 05/11/20
Style Cape Cod
Bedrooms 4
Full Baths 3
HOA Y/N N
Abv Grd Liv Area 2,069
Originating Board BRIGHT
Year Built 2011
Annual Tax Amount $12,497
Tax Year 2019
Lot Dimensions 80.00 x 100.00
Property Description
Looking for a TRUE bay front, your search is Over.This 2000 square foot home faces the sunrises that bounce off of The Atlantic City Casinos.You can Literally Wake Up In The Master Suite to Peace and serenity.The Atlantic City Skyline will dazzle you to sleep in the evenings.The Home Is nestled In the Tuckerton Cove with Minutes to fishing , Boating, The Rivers and the Ocean.Kayak , paddle Board , swim, And enjoy the outdoors.Walk to Restaurants, and the end where there is a public play area for the children.Home offers 2 Bedrooms downstairs beautiful decks, and a wood burning stove and an open Floor Plan .Upstairs offers a kitchenette, 2 bedrooms a full bathroom and a large area for the computer, den, craft room , or office.The Utility Bills are very low because the insulation is spray Foam.Gas and electric combined are around 100.00 per Month.Home was built in 2011 and sits On a solid Block Foundation. .OUTDOOR Living is fabulous with a covered concrete patio and a bar area.Sit Under the Gazebo and listen to the egrets the seagulls, the herons and the fish splashing.Get Ready to start enjoying the SUMMER of 2020. Do Not Miss This Opportunity
Location
State NJ
County Ocean
Area Tuckerton Boro (21533)
Zoning B3
Rooms
Other Rooms 2nd Stry Fam Rm
Basement Garage Access, Heated, Outside Entrance, Poured Concrete, Rear Entrance, Side Entrance, Windows, Workshop
Main Level Bedrooms 2
Interior
Interior Features 2nd Kitchen, Ceiling Fan(s), Family Room Off Kitchen, Floor Plan - Open, Kitchen - Table Space, Primary Bedroom - Bay Front, Recessed Lighting, Soaking Tub
Hot Water Natural Gas, Tankless
Heating Forced Air
Cooling Central A/C, Ceiling Fan(s)
Flooring Bamboo, Tile/Brick
Equipment Built-In Microwave, Dishwasher, Dryer, Dryer - Gas, Freezer, Refrigerator, Stainless Steel Appliances, Washer, Water Heater - Tankless
Window Features Double Hung
Appliance Built-In Microwave, Dishwasher, Dryer, Dryer - Gas, Freezer, Refrigerator, Stainless Steel Appliances, Washer, Water Heater - Tankless
Heat Source Natural Gas
Laundry Main Floor
Exterior
Exterior Feature Deck(s), Porch(es), Wrap Around
Parking Features Garage - Front Entry, Garage - Rear Entry, Garage - Side Entry, Garage Door Opener, Additional Storage Area, Oversized
Garage Spaces 1.0
Waterfront Description Riparian Lease
Water Access Y
View Bay, Panoramic, Water
Accessibility Other
Porch Deck(s), Porch(es), Wrap Around
Attached Garage 1
Total Parking Spaces 1
Garage Y
Building
Story 2
Foundation Flood Vent, Concrete Perimeter
Sewer Public Sewer
Water Public
Architectural Style Cape Cod
Level or Stories 2
Additional Building Above Grade, Below Grade
Structure Type Dry Wall,Block Walls,Masonry
New Construction N
Others
Pets Allowed N
Senior Community No
Tax ID 33-00044 01-00004
Ownership Fee Simple
SqFt Source Estimated
Acceptable Financing Cash, Conventional, Negotiable
Listing Terms Cash, Conventional, Negotiable
Financing Cash,Conventional,Negotiable
Special Listing Condition Standard
Read Less

Bought with Non Member • Non Subscribing Office
GET MORE INFORMATION





