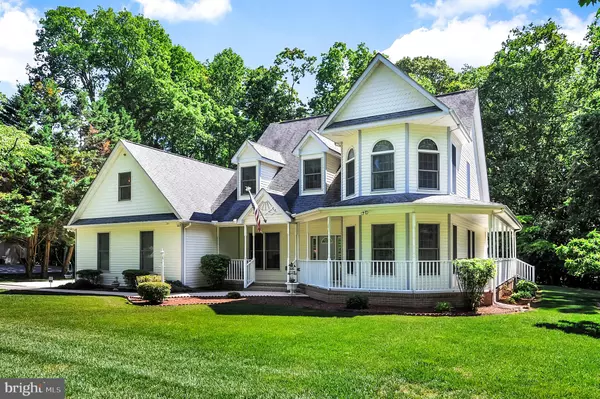For more information regarding the value of a property, please contact us for a free consultation.
160 WINNERS CIR Magnolia, DE 19962
Want to know what your home might be worth? Contact us for a FREE valuation!

Our team is ready to help you sell your home for the highest possible price ASAP
Key Details
Sold Price $550,000
Property Type Single Family Home
Sub Type Detached
Listing Status Sold
Purchase Type For Sale
Square Footage 4,343 sqft
Price per Sqft $126
Subdivision Double Run Hunt Cl
MLS Listing ID DEKT238430
Sold Date 05/19/21
Style Colonial
Bedrooms 5
Full Baths 4
Half Baths 1
HOA Y/N N
Abv Grd Liv Area 4,343
Originating Board BRIGHT
Year Built 1996
Annual Tax Amount $2,465
Tax Year 2019
Lot Size 1.600 Acres
Acres 1.6
Lot Dimensions 1.00 x 0.00
Property Description
Truly unique 5 bedrooms, 4.5 bathrooms, 4343 sq. ft. home situated on 1.7 peaceful acres surrounded by wooded views and a stream at the back of the property. Located on a quiet street in a great school district, this estate features multiple level suites, full basement, and wooded outdoor spaces to enjoy the view. This stately Colonial welcomes you with a wrap-around front porch and manicured landscaping complete with an irrigation system. The same attention to detail can be found on the inside. Hardwood flooring, sun-filled windows and soaring ceilings create an open and inviting atmosphere throughout the flexible floor plan with several ADA compliant features including ramps and a main level bedroom suite with an accessible bathroom. French doors lead to the private den and the grand library complete with bay windows and built-in workspaces. The open concept kitchen makes preparing meals easy. Rows of wood cabinetry and a large pantry keep all of your kitchen essentials organized while a large center island with seating offers additional serving and prep space. Enjoy meals in the breakfast area or in the formal dining room offering great views of the backyard. The adjacent 2-story family room is an inviting gathering space complete with a grand brick pellet stove flanked by large windows. A private guest suite completes this level. The second level features a spacious master suite complete with a private balcony overlooking the backyard. The spa-like master bathroom offers a soaking tub, separate shower and double vanity.Three additional bedrooms, including a second suite, provide plenty of space for everyone. A rec room on this level offers excellent flexibility as second family room or play room. The lower level is full of possibilities! It is currently used as a fitness area and can easily be used for additional storage. Step outside onto the screen porch and take in the backyard views anytime of day. On quiet mornings and evenings, it's easy to see wildlife from the comfort of your own home. The adjacent deck is perfect for outdoor dining and entertaining with plenty of room for seating. An attached heated 3-car garage makes parking and outdoor storage easy. Two Trane HVAC systems, a tankless hot water heater and a water conditioning system combine to keep utility costs low. A central vacuum system, intercom and central entertainment equipment room add to the conveniences of this home. Conveniently located close to major highways, Dover Air Force Base,hospitals, shopping, and beaches!
Location
State DE
County Kent
Area Caesar Rodney (30803)
Zoning AC
Rooms
Other Rooms Dining Room, Primary Bedroom, Bedroom 2, Bedroom 3, Bedroom 4, Kitchen, Family Room, Den, Library, Foyer, Breakfast Room, Bedroom 1, Laundry, Loft, Recreation Room, Bathroom 2, Primary Bathroom, Full Bath, Half Bath, Screened Porch
Basement Full, Outside Entrance, Unfinished
Main Level Bedrooms 1
Interior
Interior Features Attic, Butlers Pantry, Central Vacuum, Kitchen - Eat-In, Kitchen - Island, Primary Bath(s), Sprinkler System, Walk-in Closet(s), WhirlPool/HotTub, Water Treat System, Wood Floors, Ceiling Fan(s), Intercom, Built-Ins, Entry Level Bedroom, Window Treatments
Hot Water Tankless
Heating Forced Air, Energy Star Heating System, Zoned
Cooling Central A/C, Energy Star Cooling System, Zoned
Flooring Fully Carpeted, Tile/Brick, Wood
Fireplaces Number 1
Fireplaces Type Other
Equipment Cooktop, Dishwasher, Oven - Double, Oven - Self Cleaning, Oven - Wall, Refrigerator, Air Cleaner, Water Conditioner - Owned, Water Heater - Tankless
Fireplace Y
Window Features Energy Efficient
Appliance Cooktop, Dishwasher, Oven - Double, Oven - Self Cleaning, Oven - Wall, Refrigerator, Air Cleaner, Water Conditioner - Owned, Water Heater - Tankless
Heat Source Natural Gas
Laundry Main Floor
Exterior
Exterior Feature Porch(es), Deck(s), Screened, Wrap Around
Parking Features Covered Parking, Garage Door Opener, Inside Access, Additional Storage Area
Garage Spaces 3.0
Water Access N
View Creek/Stream, Trees/Woods
Roof Type Pitched,Shingle
Accessibility Mobility Improvements, Ramp - Main Level, Wheelchair Mod, Other Bath Mod
Porch Porch(es), Deck(s), Screened, Wrap Around
Attached Garage 3
Total Parking Spaces 3
Garage Y
Building
Story 2
Foundation Concrete Perimeter
Sewer On Site Septic
Water Well
Architectural Style Colonial
Level or Stories 2
Additional Building Above Grade, Below Grade
Structure Type 9'+ Ceilings,Cathedral Ceilings
New Construction N
Schools
School District Caesar Rodney
Others
Senior Community No
Tax ID SM-00-12102-01-1100-000
Ownership Fee Simple
SqFt Source Assessor
Security Features Security System
Acceptable Financing FHA, VA, Conventional, Cash
Listing Terms FHA, VA, Conventional, Cash
Financing FHA,VA,Conventional,Cash
Special Listing Condition Standard
Read Less

Bought with Alecia McCoy • Myers Realty
GET MORE INFORMATION





