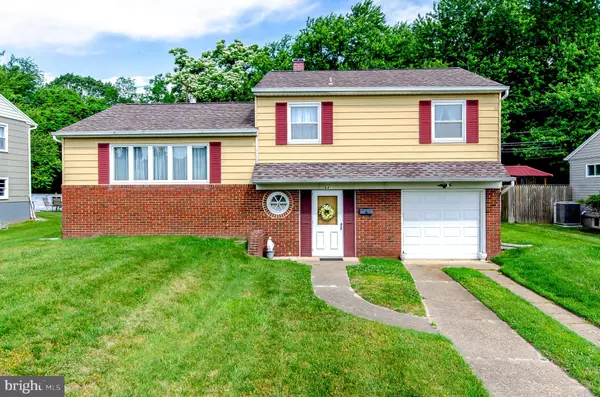For more information regarding the value of a property, please contact us for a free consultation.
641 BAYLOR RD Glen Burnie, MD 21061
Want to know what your home might be worth? Contact us for a FREE valuation!

Our team is ready to help you sell your home for the highest possible price ASAP
Key Details
Sold Price $283,000
Property Type Single Family Home
Sub Type Detached
Listing Status Sold
Purchase Type For Sale
Square Footage 1,344 sqft
Price per Sqft $210
Subdivision Glen Burnie Park
MLS Listing ID MDAA435902
Sold Date 07/17/20
Style Split Level
Bedrooms 3
Full Baths 1
HOA Y/N N
Abv Grd Liv Area 1,344
Originating Board BRIGHT
Year Built 1958
Annual Tax Amount $2,803
Tax Year 2019
Lot Size 6,500 Sqft
Acres 0.15
Property Description
What a value! Single family home at a townhome price. This home has been meticulously maintained and has been priced to accommodate a kitchen and bath update! The screened in porch that backs trees is going to blow your mind! Such a great space to have friends over (with masks and 6' distancing, of course) :) and have crabs and a few beverages! All the bedrooms are spacious and the whole house has hardwood flooring, ceramic or laminate! The foyer and family room has gorgeous, brand new laminate flooring. An extra benefit to the gem is the garage! No need to get wet in the rain! We got ya covered! If you are looking for an affordable home in great condition in a wonderful community, look no further...you found it! Welcome home!
Location
State MD
County Anne Arundel
Zoning R5
Rooms
Other Rooms Living Room, Dining Room, Bedroom 2, Bedroom 3, Kitchen, Family Room, Basement, Foyer, Bedroom 1, Sun/Florida Room, Bathroom 1
Basement Unfinished
Interior
Interior Features Ceiling Fan(s), Carpet, Breakfast Area, Dining Area, Floor Plan - Traditional, Formal/Separate Dining Room, Wood Floors, Kitchen - Eat-In, Kitchen - Table Space
Hot Water Natural Gas
Heating Forced Air
Cooling Ceiling Fan(s), Central A/C
Flooring Hardwood, Laminated, Ceramic Tile, Carpet
Equipment Dryer, Exhaust Fan, Microwave, Oven - Wall, Range Hood, Washer, Water Heater, Refrigerator, Stove
Furnishings No
Fireplace N
Window Features Screens
Appliance Dryer, Exhaust Fan, Microwave, Oven - Wall, Range Hood, Washer, Water Heater, Refrigerator, Stove
Heat Source Natural Gas
Laundry Basement
Exterior
Parking Features Garage - Front Entry
Garage Spaces 2.0
Water Access N
Roof Type Asphalt
Accessibility None
Attached Garage 1
Total Parking Spaces 2
Garage Y
Building
Story 3
Sewer Public Sewer
Water Public
Architectural Style Split Level
Level or Stories 3
Additional Building Above Grade, Below Grade
Structure Type Dry Wall
New Construction N
Schools
School District Anne Arundel County Public Schools
Others
Senior Community No
Tax ID 020432300513500
Ownership Fee Simple
SqFt Source Assessor
Horse Property N
Special Listing Condition Standard
Read Less

Bought with Carmen J Celis • Old Line Properties
GET MORE INFORMATION





