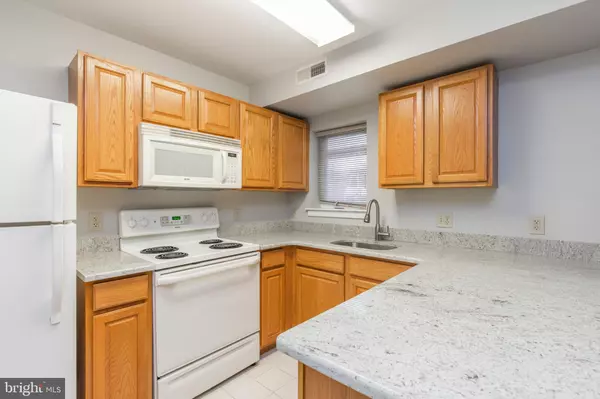For more information regarding the value of a property, please contact us for a free consultation.
8804 PARK CT Wilmington, DE 19802
Want to know what your home might be worth? Contact us for a FREE valuation!

Our team is ready to help you sell your home for the highest possible price ASAP
Key Details
Sold Price $87,000
Property Type Condo
Sub Type Condo/Co-op
Listing Status Sold
Purchase Type For Sale
Subdivision Paladin Club
MLS Listing ID DENC493098
Sold Date 03/04/20
Style Traditional
Bedrooms 1
Full Baths 1
Condo Fees $123/mo
HOA Y/N N
Originating Board BRIGHT
Year Built 2004
Annual Tax Amount $1,039
Tax Year 2019
Lot Dimensions 0.00 x 0.00
Property Description
Welcome to the desirable and conveniently located Paladin Club Condominiums, tucked away in wooded elegance. Enjoy the security of being off the ground level that this move-in ready second-floor unit has to offer. As soon as you enter you will notice the neutral, freshly painted walls and durable laminate flooring. You will also appreciate all the natural light, the efficient layout and included in-unit washer dryer. The kitchen has recently been updated with granite counter tops and the breakfast bar peninsula allows you to save the space of a traditional table. The easy to clean laminate flooring continues into the bedroom, and the full bath includes a brand-new vanity. The furnace and A/C units have been replaced, so just move in and relax on your balcony overlooking the common area. The purchase of this unit includes the purchase of a 1 car garage with garage door opener - 474 Westview Rd G Wilmington, DE 19802 (Parcel # 0614500022CG474 - $52.15/mn association fee). You can use it for extra storage space or to park your car to shield it from the rain and snow. Paladin is located in North Wilmington and conveniently located near shopping, public transportation and I495 & I95 - Wilmington s business district is under 10 min away and the Philadelphia airport is just 15 minutes away. Make your appointment to see it today!
Location
State DE
County New Castle
Area Brandywine (30901)
Zoning NCAP
Rooms
Main Level Bedrooms 1
Interior
Interior Features Combination Dining/Living, Ceiling Fan(s), Floor Plan - Open, Primary Bath(s), Tub Shower, Upgraded Countertops
Hot Water Electric
Heating Forced Air
Cooling Central A/C
Heat Source Natural Gas
Exterior
Exterior Feature Balcony
Parking Features Garage - Front Entry
Garage Spaces 1.0
Utilities Available Cable TV
Amenities Available Common Grounds
Water Access N
Accessibility None
Porch Balcony
Total Parking Spaces 1
Garage Y
Building
Story 1
Unit Features Garden 1 - 4 Floors
Sewer Public Sewer
Water Public
Architectural Style Traditional
Level or Stories 1
Additional Building Above Grade, Below Grade
New Construction N
Schools
School District Brandywine
Others
HOA Fee Include Common Area Maintenance,Ext Bldg Maint,Lawn Maintenance,Management,Trash,Snow Removal,Water
Senior Community No
Tax ID 06-145.00-022.C.8804
Ownership Condominium
Acceptable Financing Cash, Conventional
Listing Terms Cash, Conventional
Financing Cash,Conventional
Special Listing Condition Standard
Read Less

Bought with Elizabeth L Mckee • Long & Foster Real Estate, Inc.
GET MORE INFORMATION





