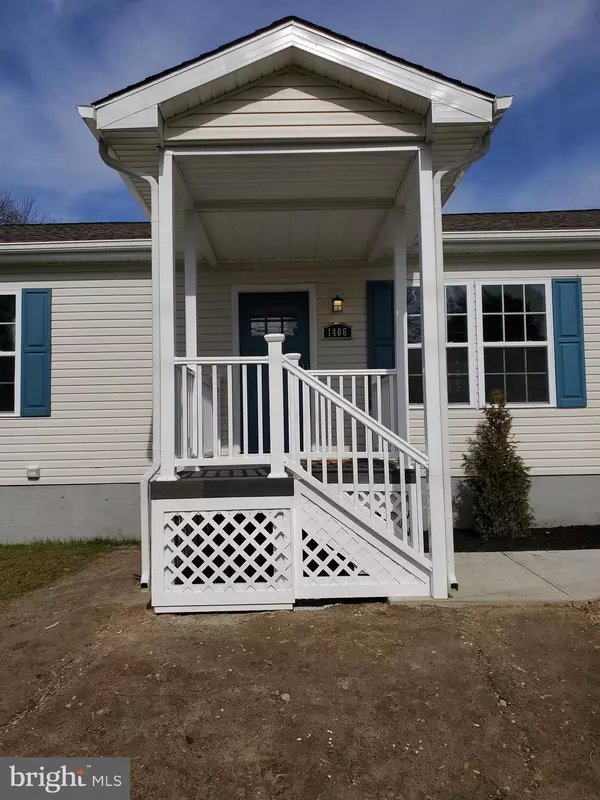For more information regarding the value of a property, please contact us for a free consultation.
1406 COTTAGE AVE Clementon, NJ 08021
Want to know what your home might be worth? Contact us for a FREE valuation!

Our team is ready to help you sell your home for the highest possible price ASAP
Key Details
Sold Price $212,000
Property Type Single Family Home
Sub Type Detached
Listing Status Sold
Purchase Type For Sale
Square Footage 2,019 sqft
Price per Sqft $105
Subdivision None Available
MLS Listing ID NJCD387524
Sold Date 04/06/20
Style Ranch/Rambler
Bedrooms 4
Full Baths 3
HOA Y/N N
Abv Grd Liv Area 2,019
Originating Board BRIGHT
Year Built 2005
Annual Tax Amount $7,940
Tax Year 2019
Lot Size 0.344 Acres
Acres 0.34
Lot Dimensions 100.00 x 150.00
Property Description
Looking for a completely redone rancher with over 2000 Square Feet? Wait until you see this amazing home. The home is only 15 years old and seller will provide a complete home warranty. The brand new roof comes with a lifetime warranty as well. Live stress and maintenance free! Welcome to this amazing home with complete open floor plan living. New 36 inch white shaker cabinets with crown molding, soft closing door and drawers, mosaic tiles, quartz countertops, under-cabinet lighting, and all Samsung stainless steel appliances. New Designer marble and mosaic tiles in all three bathrooms. The master suite on main floor with walk-in closet and full en-suite bathroom. Basement has been converted into livable space it offers a 4th bedroom with a walk-in closet and an egress window, there is also a 3rd full bath with marble and mosaic tiles. It also offers its own separate entrance from the driveway. Other features include recess lighting through the entire house, Recess lighting over tub/showers in all three full bathrooms, Marble top vanities with soft close cabinets, New composite rear deck, New composite front porch and gable, Custom paint throughout entire house, Vinyl waterproof flooring throughout, Like new High efficiency furnace, water heater and High efficiency ac unit. New concrete driveway and walkway that goes around from the rear to the front of the residence. All New landscaping and white picket fence (The American Dream). New architect designs will be included in the sale package. Come, see this completely renovated designer home by Rosebae Capital LLC
Location
State NJ
County Camden
Area Lindenwold Boro (20422)
Zoning RES
Rooms
Basement Fully Finished
Main Level Bedrooms 3
Interior
Interior Features Ceiling Fan(s), Dining Area, Floor Plan - Open, Kitchen - Eat-In
Hot Water Natural Gas
Heating Forced Air
Cooling Central A/C
Flooring Carpet, Hardwood
Equipment Built-In Microwave, Built-In Range, Disposal, Dishwasher
Furnishings No
Fireplace N
Window Features Double Hung
Appliance Built-In Microwave, Built-In Range, Disposal, Dishwasher
Heat Source Natural Gas
Laundry Basement
Exterior
Exterior Feature Deck(s), Porch(es)
Utilities Available Cable TV, Phone
Water Access N
Roof Type Shingle
Accessibility None
Porch Deck(s), Porch(es)
Garage N
Building
Story 1
Foundation Block
Sewer Public Sewer
Water Public
Architectural Style Ranch/Rambler
Level or Stories 1
Additional Building Above Grade, Below Grade
Structure Type Dry Wall
New Construction N
Schools
High Schools Highland
School District Black Horse Pike Regional Schools
Others
Senior Community No
Tax ID 22-00200-00001
Ownership Fee Simple
SqFt Source Assessor
Acceptable Financing Conventional, FHA, Cash
Horse Property N
Listing Terms Conventional, FHA, Cash
Financing Conventional,FHA,Cash
Special Listing Condition Standard
Read Less

Bought with Jaime A Whittaker • Long & Foster Real Estate, Inc.
GET MORE INFORMATION





