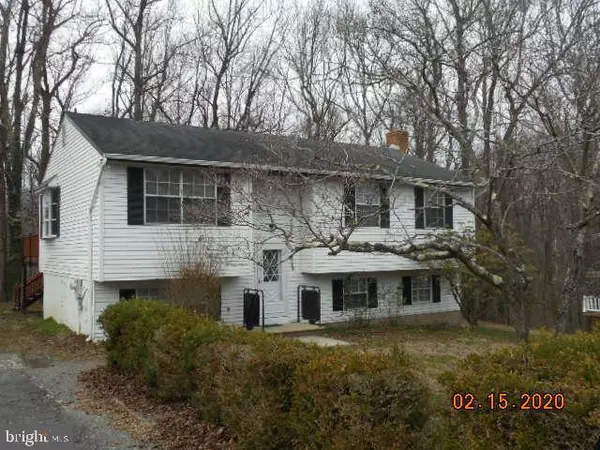For more information regarding the value of a property, please contact us for a free consultation.
5140 ROSEMARY DR Chesapeake Beach, MD 20732
Want to know what your home might be worth? Contact us for a FREE valuation!

Our team is ready to help you sell your home for the highest possible price ASAP
Key Details
Sold Price $275,000
Property Type Single Family Home
Sub Type Detached
Listing Status Sold
Purchase Type For Sale
Square Footage 1,688 sqft
Price per Sqft $162
Subdivision Holiday Beach
MLS Listing ID MDCA174616
Sold Date 06/17/20
Style Raised Ranch/Rambler,Split Foyer
Bedrooms 3
Full Baths 2
Half Baths 1
HOA Y/N N
Abv Grd Liv Area 1,028
Originating Board BRIGHT
Year Built 1981
Annual Tax Amount $2,865
Tax Year 2020
Lot Size 0.478 Acres
Acres 0.48
Lot Dimensions 50.00 x
Property Description
------- $15,000 PRICE REDUCTION ----------Seller motivated!----------$15,000 PRICE REDUCTION---------KINDLY PLEASE REMOVE SHOES -- NEW CARPET AND HARDWOODThe contractor just finished the "redo" on this lovely home. A chance to enjoy a large almost 1/2 acre treed lot just a short distance from the Chesapeake Bay and your community Holiday Beach!New carpet, hardwood, bay window, atrium door, counters, updated bathrooms, neutral toned top grade paint throughout home. Move in ready! Private community beach will be a favorite for all the family. Just a short distance from the Town Limits of Chesapeake Beach and North Beach where you will find shopping, dining, Northeast Community Center, Chesapeake Beach Water Park, Railway Museum, Library, Walking Trail, Chesapeake Beach Resort with fine dining, marina, spa and live entertainment and a great fireworks display for July 4th celebration. Fresh seafood abounds at the Seafood Market or 2 Crab House Restaurants. You can also rent a boat, jet ski, kayak or bicycle. The "beach town amenities are so very close and then you can come home to your quiet treed yard, enormous steel framed deck and enjoy a walk on the community beach.
Location
State MD
County Calvert
Zoning R
Rooms
Other Rooms Basement
Basement Daylight, Full, Connecting Stairway, Full, Fully Finished, Heated, Interior Access, Outside Entrance, Poured Concrete, Rear Entrance, Walkout Level, Windows
Main Level Bedrooms 3
Interior
Interior Features Breakfast Area
Hot Water Electric
Heating Heat Pump(s), Central, Forced Air
Cooling Ceiling Fan(s), Heat Pump(s)
Flooring Carpet, Hardwood, Partially Carpeted
Equipment Built-In Microwave, Dishwasher, Disposal, Dryer, Dryer - Electric, Dryer - Front Loading, Exhaust Fan, Icemaker, Microwave, Oven/Range - Electric, Refrigerator, Stainless Steel Appliances, Washer, Water Conditioner - Rented, Water Heater
Window Features Bay/Bow,Double Hung
Appliance Built-In Microwave, Dishwasher, Disposal, Dryer, Dryer - Electric, Dryer - Front Loading, Exhaust Fan, Icemaker, Microwave, Oven/Range - Electric, Refrigerator, Stainless Steel Appliances, Washer, Water Conditioner - Rented, Water Heater
Heat Source Electric
Exterior
Exterior Feature Deck(s)
Water Access N
View Panoramic, Trees/Woods, Street, Water
Roof Type Asphalt,Shingle
Accessibility None
Porch Deck(s)
Garage N
Building
Lot Description Backs to Trees, No Thru Street, Rear Yard
Story 2
Foundation Slab
Sewer Community Septic Tank, Private Septic Tank
Water Well
Architectural Style Raised Ranch/Rambler, Split Foyer
Level or Stories 2
Additional Building Above Grade, Below Grade
Structure Type Dry Wall
New Construction N
Schools
Elementary Schools Call School Board
Middle Schools Call School Board
High Schools Call School Board
School District Calvert County Public Schools
Others
Senior Community No
Tax ID 0503030393
Ownership Fee Simple
SqFt Source Estimated
Acceptable Financing Cash, Conventional
Listing Terms Cash, Conventional
Financing Cash,Conventional
Special Listing Condition Standard
Read Less

Bought with Danielle Wilson • RE/MAX One
GET MORE INFORMATION





