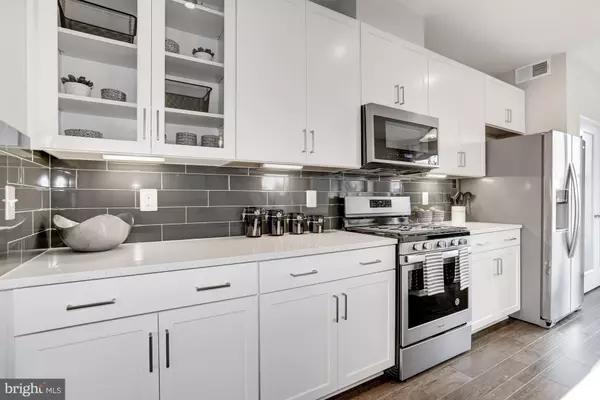For more information regarding the value of a property, please contact us for a free consultation.
7356 THOMAS GRANT DR Alexandria, VA 22315
Want to know what your home might be worth? Contact us for a FREE valuation!

Our team is ready to help you sell your home for the highest possible price ASAP
Key Details
Sold Price $630,220
Property Type Townhouse
Sub Type Interior Row/Townhouse
Listing Status Sold
Purchase Type For Sale
Square Footage 2,181 sqft
Price per Sqft $288
Subdivision None Available
MLS Listing ID VAFX1090570
Sold Date 04/28/20
Style Colonial
Bedrooms 4
Full Baths 3
Half Baths 1
HOA Fees $99/mo
HOA Y/N Y
Abv Grd Liv Area 2,181
Originating Board BRIGHT
Year Built 2019
Annual Tax Amount $1
Tax Year 2019
Property Description
FINAL ROW OF TOWNHOMES! SELLING OFF-SITE! MARCH DELIVERY! INTERIOR UNIT! ON GRADE 1ST FLOOR! DESIGNER KITCHEN A WITH DOUBLE WALL OVEN AND COOKTOP, LEVEL 3 DESIGNER COUNTERTOPS, LEVEL 3 DESIGNER CABINETS, LEVEL 4 DESIGNER BACKSPLASH AND PANTRY. 12MM THICK LAMINATE FLOORING THROUGHOUT 2ND FLOOR, FOYER, OWNER S ENTRY, AND UPPER HALL. 16 X8 REAR DECK OFF OF GREAT ROOM. COSMOS GAS FIREPLACE IN GREAT ROOM. MASTER BATHROOM A WITH SPORTS SHOWER WITH RAIN SHOWER HEAD, FRAMELESS SHOWER ENCLOSURE, DOUBLE RAISED VANITIES, AND WATER CLOSET. MASTER BEDROOM WITH TRAY CEILING, 1 WALK-IN CLOSET AND 1 PRIVATE CLOSET. LAUNDRY A. 1ST FLOOR BEDROOM WITH EN SUITE BATHROOM. OAK TREAD PAINTED RISER STAIRS WITH OPEN STAIR RAIL. DESIGNER PAINT PACKAGE IN CITY LOFT! PRICES/TERMS SUBJ TO CHANGE. FINAL PRICE DEPENDENT ON OPTIONS. PHOTOS OF SIMILAR HOME.
Location
State VA
County Fairfax
Zoning 1
Rooms
Other Rooms Dining Room, Primary Bedroom, Bedroom 2, Bedroom 3, Bedroom 4, Kitchen, Foyer, Great Room
Interior
Interior Features Kitchen - Gourmet, Primary Bath(s)
Hot Water Natural Gas
Cooling Central A/C, Programmable Thermostat, Whole House Exhaust Ventilation
Fireplaces Number 1
Equipment ENERGY STAR Dishwasher, ENERGY STAR Refrigerator
Fireplace Y
Appliance ENERGY STAR Dishwasher, ENERGY STAR Refrigerator
Heat Source Natural Gas
Exterior
Parking Features Garage - Front Entry
Garage Spaces 1.0
Amenities Available Jog/Walk Path, Tot Lots/Playground
Water Access N
Accessibility None
Attached Garage 1
Total Parking Spaces 1
Garage Y
Building
Story 3+
Sewer Public Sewer
Water Public
Architectural Style Colonial
Level or Stories 3+
Additional Building Above Grade
New Construction Y
Schools
Elementary Schools Island Creek
Middle Schools Hayfield Secondary School
High Schools Hayfield
School District Fairfax County Public Schools
Others
HOA Fee Include Common Area Maintenance,Snow Removal,Trash
Senior Community No
Ownership Fee Simple
SqFt Source Estimated
Special Listing Condition Standard
Read Less

Bought with Sarah A. Reynolds • Keller Williams Chantilly Ventures, LLC
GET MORE INFORMATION





