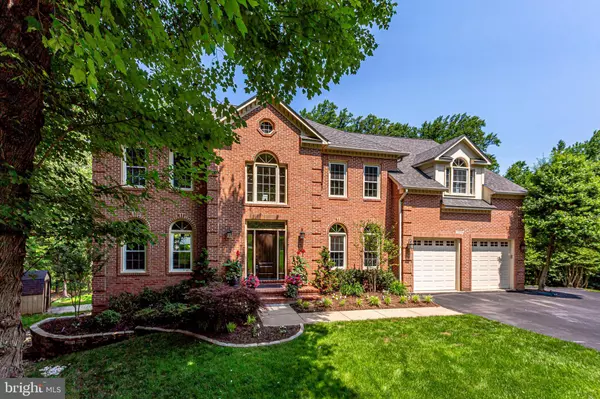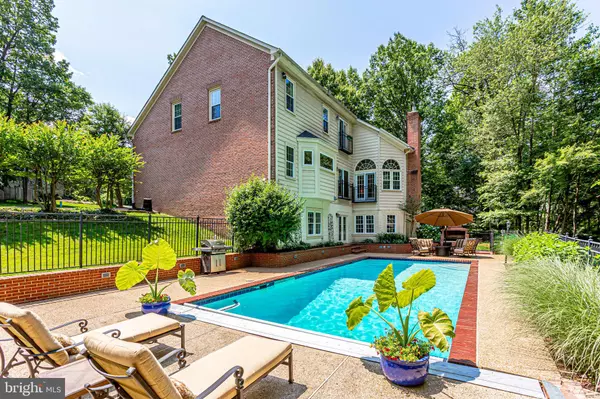For more information regarding the value of a property, please contact us for a free consultation.
1298 STAMFORD WAY Reston, VA 20194
Want to know what your home might be worth? Contact us for a FREE valuation!

Our team is ready to help you sell your home for the highest possible price ASAP
Key Details
Sold Price $1,080,000
Property Type Single Family Home
Sub Type Detached
Listing Status Sold
Purchase Type For Sale
Square Footage 5,100 sqft
Price per Sqft $211
Subdivision New Bedford
MLS Listing ID VAFX1108278
Sold Date 03/31/20
Style Colonial
Bedrooms 6
Full Baths 4
Half Baths 1
HOA Fees $5/ann
HOA Y/N Y
Abv Grd Liv Area 4,018
Originating Board BRIGHT
Year Built 1992
Annual Tax Amount $11,857
Tax Year 2019
Lot Size 0.447 Acres
Acres 0.45
Property Description
Elegance, comfort, privacy, location and livability all come to mind in describing this elegant 5000+ square ft colonial. Offering a very livable open floor plan with spacious, connected living and dining areas perfect for everyday living along with formal and casual entertaining. The meticulously crafted interior extends effortlessly from room to room with distinctive highlights including a large updated Eat-in Kitchen with triple arched pass-through to two story Family room with custom textured stonework & gas fireplace. A premium remodeled Master Bath features custom Travertine & Mosaic tile walk-in Roman shower complete with towel warming bar to set a spa like tone with 3 additional bedrooms and 2 baths on the upper level. An expansive walk out lower level with 2 additional bedrooms and full bath welcome overnight guests to enjoy summer weekends as you entertain poolside. This gracious home offers solitude and tranquility down a private drive, but is just minutes from Reston Town Center, Dulles Airport and Tysons Corner.
Location
State VA
County Fairfax
Zoning 120
Rooms
Other Rooms Living Room, Dining Room, Primary Bedroom, Bedroom 2, Bedroom 3, Bedroom 4, Bedroom 5, Kitchen, Foyer, Great Room, Office, Recreation Room, Bedroom 6
Basement Walkout Level
Interior
Interior Features Attic, Breakfast Area, Butlers Pantry, Chair Railings, Crown Moldings, Curved Staircase, Family Room Off Kitchen, Formal/Separate Dining Room, Kitchen - Gourmet, Kitchen - Island, Kitchen - Table Space, Primary Bath(s), Pantry, Recessed Lighting, Walk-in Closet(s)
Heating Heat Pump(s), Zoned
Cooling Central A/C, Zoned
Flooring Hardwood, Carpet, Ceramic Tile
Fireplaces Number 1
Fireplaces Type Gas/Propane
Equipment Built-In Microwave, Cooktop, Dishwasher, Disposal, Dryer - Front Loading, Exhaust Fan, Icemaker, Oven - Double, Oven - Self Cleaning, Refrigerator, Stainless Steel Appliances, Trash Compactor, Washer - Front Loading, Water Heater
Fireplace Y
Window Features Double Pane,Energy Efficient,Insulated,Palladian,Skylights
Appliance Built-In Microwave, Cooktop, Dishwasher, Disposal, Dryer - Front Loading, Exhaust Fan, Icemaker, Oven - Double, Oven - Self Cleaning, Refrigerator, Stainless Steel Appliances, Trash Compactor, Washer - Front Loading, Water Heater
Heat Source Natural Gas
Laundry Main Floor
Exterior
Parking Features Garage - Front Entry
Garage Spaces 2.0
Pool Fenced, Filtered, In Ground
Water Access N
Roof Type Architectural Shingle
Accessibility None
Attached Garage 2
Total Parking Spaces 2
Garage Y
Building
Story 3+
Sewer Public Sewer
Water Public
Architectural Style Colonial
Level or Stories 3+
Additional Building Above Grade, Below Grade
Structure Type High,Cathedral Ceilings
New Construction N
Schools
Elementary Schools Aldrin
Middle Schools Herndon
High Schools Herndon
School District Fairfax County Public Schools
Others
Senior Community No
Tax ID 0123 12 0017
Ownership Fee Simple
SqFt Source Assessor
Horse Property N
Special Listing Condition Standard
Read Less

Bought with Dana-Jean LaFever • Century 21 Redwood Realty
GET MORE INFORMATION





