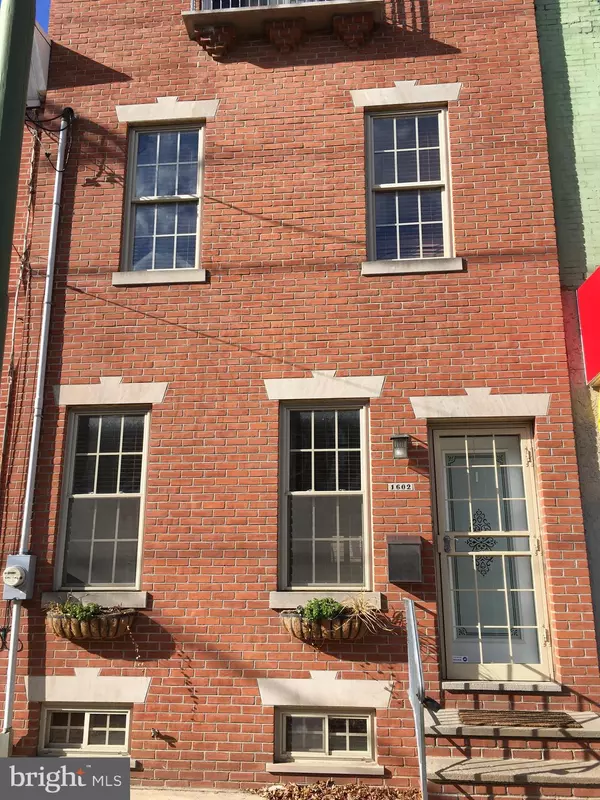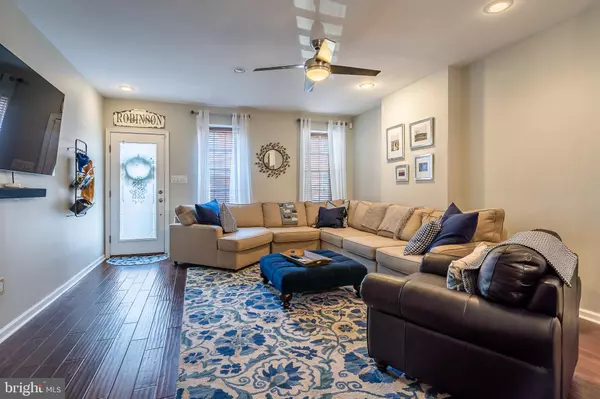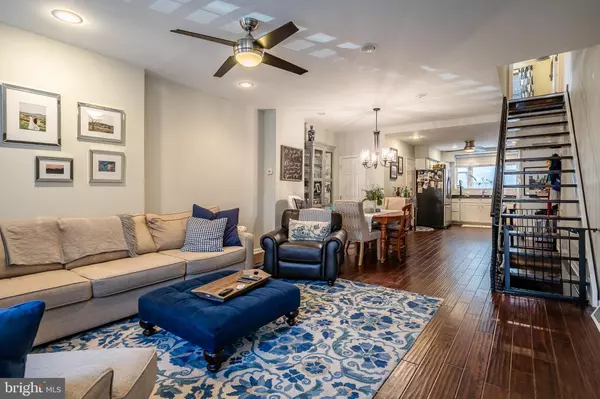For more information regarding the value of a property, please contact us for a free consultation.
1602 S 12TH ST Philadelphia, PA 19148
Want to know what your home might be worth? Contact us for a FREE valuation!

Our team is ready to help you sell your home for the highest possible price ASAP
Key Details
Sold Price $540,000
Property Type Townhouse
Sub Type Interior Row/Townhouse
Listing Status Sold
Purchase Type For Sale
Square Footage 2,560 sqft
Price per Sqft $210
Subdivision Passyunk Square
MLS Listing ID PAPH854142
Sold Date 03/09/20
Style Traditional
Bedrooms 4
Full Baths 2
Half Baths 1
HOA Y/N N
Abv Grd Liv Area 1,920
Originating Board BRIGHT
Year Built 1925
Annual Tax Amount $5,578
Tax Year 2020
Lot Size 920 Sqft
Acres 0.02
Lot Dimensions 16.00 x 57.50
Property Description
Fantastic opportunity to purchase a 4-bed, 2.5-bath home in the heart of Passyunk Square with multiple outdoor spaces, central air and a finished basement. Located in the coveted Andrew Jackson Elementary catchment, this home is just 2 blocks from the subway and is a stones throw to Passyunk Ave. and some of the best restaurants, bars and cafes in the city. With 4 bedrooms and 2.5 baths, there is plenty of room to grow for an owner-occupant and the home could also make a great investment or Airbnb with its proximity to public transit, nearby restaurants and an amazing roof deck with unparalleled skyline views. Enter into the wide-open living room with great natural light, hardwood floors and recessed lighting. Proceed past the full-size dining area to the open kitchen with white cabinets, stainless appliances, granite counters and tile backsplash. A side door leads to the deep rear patio ideal for a BBQ or entertaining family and friends. On the 2nd level you will find 3 large bedrooms with deep closets, large windows and high ceilings. There is also a clean hall bath with tub and tile surround. On the 3rd level you will find a newly renovated master suite which includes a front bedroom area with Juliet balcony and a huge walk-in closet. The amazing private master bath has a custom stall shower with frameless glass door and a double vanity with tons of additional storage. A rear balcony with spiral stairs leads up to a huge roof deck with 360-degree views of the skyline and stadiums. The full-size basement is finished with a powder room, additional built-in storage and a large rear laundry room. Simply a fantastic home in an A+ location. Live or invest in the heart of one of Phillys most popular neighborhoods with dozens of the citys best restaurants at your doorsteps. 2 blocks to the subway, Andrew Jackson catchment, roof deck, dual-zone HVAC, finished basement and 4 bedrooms makes this a great blue chip property for owner occupants or investors. Will not last, schedule your showing today!
Location
State PA
County Philadelphia
Area 19148 (19148)
Zoning CMX2.
Rooms
Basement Fully Finished
Interior
Hot Water Natural Gas
Heating Forced Air
Cooling Central A/C
Heat Source Natural Gas
Laundry Basement
Exterior
Exterior Feature Deck(s), Patio(s)
Waterfront N
Water Access N
Accessibility None
Porch Deck(s), Patio(s)
Parking Type On Street
Garage N
Building
Story 3+
Sewer Public Sewer
Water Public
Architectural Style Traditional
Level or Stories 3+
Additional Building Above Grade, Below Grade
New Construction N
Schools
Elementary Schools Fanny Jackson Coppin
Middle Schools Andrew Jackson
School District The School District Of Philadelphia
Others
Senior Community No
Tax ID 394592300
Ownership Fee Simple
SqFt Source Assessor
Acceptable Financing Cash, Conventional, FHA, VA
Listing Terms Cash, Conventional, FHA, VA
Financing Cash,Conventional,FHA,VA
Special Listing Condition Standard
Read Less

Bought with Wesley Kays-Henry • Space & Company
GET MORE INFORMATION





