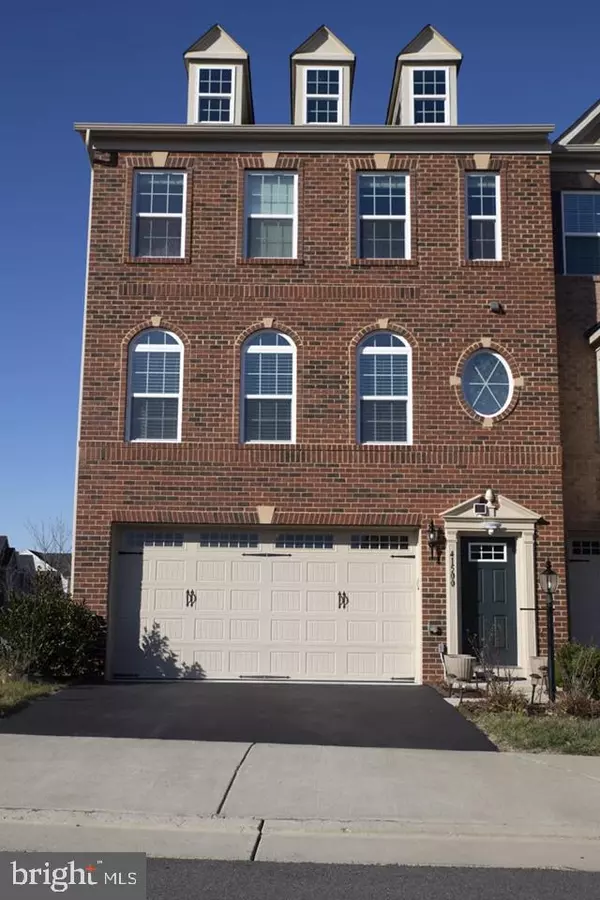For more information regarding the value of a property, please contact us for a free consultation.
41500 QUARTER MANE TER Aldie, VA 20105
Want to know what your home might be worth? Contact us for a FREE valuation!

Our team is ready to help you sell your home for the highest possible price ASAP
Key Details
Sold Price $535,000
Property Type Townhouse
Sub Type Interior Row/Townhouse
Listing Status Sold
Purchase Type For Sale
Square Footage 2,890 sqft
Price per Sqft $185
Subdivision Kirkpatrick West
MLS Listing ID VALO393414
Sold Date 03/12/20
Style Other
Bedrooms 3
Full Baths 3
Half Baths 1
HOA Fees $103/mo
HOA Y/N Y
Abv Grd Liv Area 2,890
Originating Board BRIGHT
Year Built 2014
Annual Tax Amount $4,890
Tax Year 2019
Lot Size 2,614 Sqft
Acres 0.06
Property Description
Immaculate!! Sought after LAFAYETTE Model End-Unit Brick Front Town House in Loudoun Crossing with beautiful view, bright light on a corner lot with front load 2 car garage and brick front/ side. 3 Bed Room, 3.5 Bath. The Kitchen is equipped with GE Profile Range Premium appliance package which include Built-In Convection Double Wall Oven, Over-the-Range Oven with Advantium Technology, Hidden control dish washer and French door refrigerator. All Kitchen appliances, washer and dryer have extended warranty till 11/23/2020 which can be further extendable. High-end kitchen cabinets with granite counter tops and a big island. Engineered Hardwood throughout the main level. Upgraded Kitchen Cabinets. Spacious Owner s bedroom with His and Her walk-in closet and Sitting Room. Luxurious Owners bath with standing shower/Sit-in Shower and whirlpool bath tub with jets(often called a Jacuzzi tub). Large finished basement with full bath, large closet, walkout, and bar rough in. Other features include central humidifier, irrigation system, security system, nest thermostat and large deck. This Townhome is upgraded with every possible upgrade option (Over 90K in upgrades when bought new!). Trex Deck. Easy Access to Route 66, 50 & Toll Roads!!SEE IT TO BELIEVE IT!!! REASONABLY PRICED AS PER THE RECENT SALES!! HURRY!! WONT STAY LONG!!! NO SHOWINGS AFTER 6.15 PM
Location
State VA
County Loudoun
Zoning RESIDENTIAL
Rooms
Other Rooms Living Room, Dining Room, Primary Bedroom, Sitting Room, Bedroom 2, Bedroom 3, Kitchen, Game Room, Family Room, Sun/Florida Room, Great Room, Laundry
Interior
Interior Features Air Filter System, Attic, Breakfast Area, Chair Railings, Carpet, Butlers Pantry, Combination Dining/Living, Combination Kitchen/Dining, Dining Area, Efficiency, Floor Plan - Open, Kitchen - Gourmet, Kitchen - Island
Hot Water 60+ Gallon Tank, Natural Gas
Heating Heat Pump(s), Heat Pump - Gas BackUp
Cooling Central A/C, Zoned
Flooring Carpet, Hardwood, Concrete
Fireplaces Number 1
Fireplaces Type Corner, Gas/Propane
Equipment Built-In Range, Built-In Microwave, Dishwasher, Dryer, Disposal, Icemaker, Oven - Double, Trash Compactor, Washer, Cooktop, Energy Efficient Appliances, ENERGY STAR Dishwasher, ENERGY STAR Clothes Washer, Extra Refrigerator/Freezer, Humidifier, Microwave, Oven - Self Cleaning, Range Hood, Refrigerator, Stainless Steel Appliances, Washer - Front Loading, Dryer - Front Loading
Fireplace Y
Window Features ENERGY STAR Qualified,Casement,Insulated,Screens,Triple Pane,Sliding
Appliance Built-In Range, Built-In Microwave, Dishwasher, Dryer, Disposal, Icemaker, Oven - Double, Trash Compactor, Washer, Cooktop, Energy Efficient Appliances, ENERGY STAR Dishwasher, ENERGY STAR Clothes Washer, Extra Refrigerator/Freezer, Humidifier, Microwave, Oven - Self Cleaning, Range Hood, Refrigerator, Stainless Steel Appliances, Washer - Front Loading, Dryer - Front Loading
Heat Source Natural Gas
Laundry Upper Floor, Washer In Unit, Has Laundry, Dryer In Unit
Exterior
Exterior Feature Brick
Parking Features Garage - Front Entry, Basement Garage, Oversized
Garage Spaces 2.0
Utilities Available Cable TV, DSL Available, Fiber Optics Available, Electric Available, Cable TV Available, Multiple Phone Lines, Natural Gas Available, Phone, Phone Connected, Sewer Available, Under Ground, Water Available, Above Ground
Amenities Available Basketball Courts, Bike Trail, Club House, Common Grounds, Community Center, Exercise Room, Fitness Center, Jog/Walk Path, Party Room, Pool - Outdoor, Recreational Center, Swimming Pool, Tennis Courts, Tot Lots/Playground, Other
Water Access N
View Garden/Lawn
Roof Type Asphalt
Accessibility 36\"+ wide Halls
Porch Brick
Attached Garage 2
Total Parking Spaces 2
Garage Y
Building
Story 3+
Sewer Public Septic, Public Sewer
Water Public
Architectural Style Other
Level or Stories 3+
Additional Building Above Grade, Below Grade
Structure Type 9'+ Ceilings,Dry Wall
New Construction N
Schools
Elementary Schools Buffalo Trail
Middle Schools Mercer
High Schools John Champe
School District Loudoun County Public Schools
Others
Pets Allowed N
HOA Fee Include All Ground Fee,Common Area Maintenance,Management,Pool(s),Recreation Facility,Reserve Funds,Road Maintenance,Snow Removal,Trash,Other
Senior Community No
Tax ID 250479505000
Ownership Fee Simple
SqFt Source Assessor
Security Features Fire Detection System,Electric Alarm,Carbon Monoxide Detector(s),Main Entrance Lock,Monitored,Motion Detectors,Window Grills
Horse Property N
Special Listing Condition Standard
Read Less

Bought with rajesh cheruku • Ikon Realty - Ashburn
GET MORE INFORMATION





