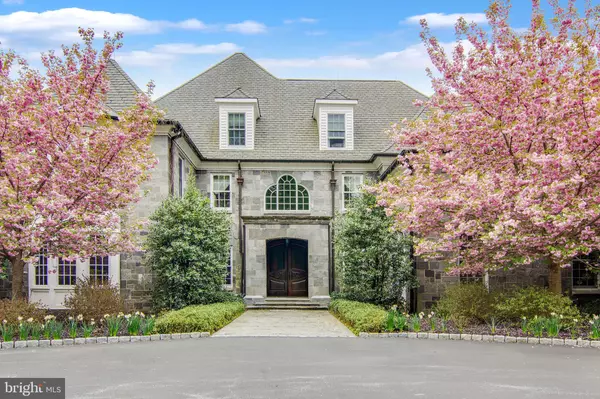For more information regarding the value of a property, please contact us for a free consultation.
141 CENTER MILL RD Chadds Ford, PA 19317
Want to know what your home might be worth? Contact us for a FREE valuation!

Our team is ready to help you sell your home for the highest possible price ASAP
Key Details
Sold Price $2,300,000
Property Type Single Family Home
Sub Type Detached
Listing Status Sold
Purchase Type For Sale
Square Footage 12,954 sqft
Price per Sqft $177
Subdivision None Available
MLS Listing ID PACT505352
Sold Date 10/30/20
Style Colonial,Traditional
Bedrooms 7
Full Baths 8
Half Baths 2
HOA Y/N N
Abv Grd Liv Area 12,954
Originating Board BRIGHT
Year Built 2003
Annual Tax Amount $56,522
Tax Year 2020
Lot Size 10.790 Acres
Acres 10.79
Lot Dimensions 0X0
Property Description
Check out this link to the Virtual Tour, https://youtu.be/eA7cI6orrMQ Tired of living in the city? Do you need your own estate where you really never need to leave? This home is for you then. Luxury at its finest only begins to describe this 16 Year old Manor Home majestically situated on 10+ private acres in Chester County, - only a few minutes away from Route 52 & Greenville, Delaware. This exceptional Old World Manor, complete with a rich gray Vermont stone facade. Once inside the wood double doors, the dramatic Entrance Foyer welcomes you inside with gracefully curved Butterfly Stairs complete with wrought-iron balusters & rail along with heated Italian Marble Floors. The Two-Story Library finished with handsome cherry wainscoting includes a breathtaking balcony accessed by a circular staircase & showcases a 20ft tall coffered ceiling. Adjacent to the spacious Living Room with Fireplace is the Celebration Ready Dining Room with a hidden china closet, available to seat 20! The Chefs Delight Kitchen offers a walk in Butlers Pantry and cabinetry galore along with the Gourmet Appliances, Commercial grade Thermador 6 burner gas stove and Breakfast Room looking onto the cozy Family Room with Floor to ceiling Stone Fireplace, Window Wall & 2-story Vaulted ceiling. First Floor Guest Room with Full Bathroom and Formal Powder Room and spacious Office complete the main living level. The Second Floor graciously offers the Master Bedroom Suite with Fireplace & private entrance to the Library, Spa Bathroom and his and hers walk-in Closets, along with Three Additional Bedrooms and Three Full Baths, Laundry Room, and a separate Wing for Flex Space. The Third Floor features two Bedrooms with en-suite Bathrooms. The Lower Level is available for entertainment with a Second Family Room with Pool Table, Full Size Mirrored Back Wet Bar with Six coordinating Bar Stools, Home Theatre that seats 11, Stone Wine Cellar with space for 1,200 bottles & Stone Sink, Sauna Room, Steam room and Jacuzzi in addition to a Full Bathroom. There are several French Door entrances opening to the Flagstone Patios and Terraces. Luxuries such as radiant heated Foyer, Kitchen and Bathroom Floors Plus Entire Basement Floor, beautiful Vermont cherry hardwood floors, and custom detailed wood trim grace this exquisite home. An attached 5+ car garage with room for storage and work shop is another fine feature! In addition, there is a walking path to a quaint two bedroom Cottage with updated Kitchen and Sunroom overlooking the pool, patios and pool house. The Cottage has a detached two car garage. This Property is a Must See! Location is convenient to great dining, shopping, Fieldstone Golf Club and major routes. Estimated 40 Minutes to the Phila Airport, 45 Minutes to King of Prussia Mall, 10 Minutes to Longwood Gardens.
Location
State PA
County Chester
Area Kennett Twp (10362)
Zoning R2
Rooms
Other Rooms Living Room, Dining Room, Primary Bedroom, Bedroom 2, Bedroom 3, Kitchen, Game Room, Family Room, Library, Bedroom 1, Exercise Room, In-Law/auPair/Suite, Laundry, Other, Office, Utility Room, Media Room, Bedroom 6, Attic, Additional Bedroom
Basement Full, Daylight, Full, Walkout Level, Rear Entrance, Fully Finished
Main Level Bedrooms 1
Interior
Interior Features Primary Bath(s), Kitchen - Island, Butlers Pantry, Skylight(s), Ceiling Fan(s), WhirlPool/HotTub, Sauna, Air Filter System, Water Treat System, Wet/Dry Bar, Stall Shower, Kitchen - Eat-In
Hot Water Propane
Heating Forced Air, Radiant
Cooling Central A/C
Flooring Wood, Tile/Brick
Fireplaces Number 4
Fireplaces Type Marble, Stone, Gas/Propane
Equipment Cooktop, Oven - Double, Commercial Range, Dishwasher, Refrigerator
Fireplace Y
Window Features Bay/Bow
Appliance Cooktop, Oven - Double, Commercial Range, Dishwasher, Refrigerator
Heat Source Natural Gas
Laundry Upper Floor
Exterior
Exterior Feature Patio(s), Breezeway
Parking Features Additional Storage Area, Built In, Garage - Rear Entry, Garage Door Opener, Inside Access, Oversized
Garage Spaces 5.0
Pool In Ground
Utilities Available Cable TV
Water Access Y
Roof Type Pitched,Shingle
Accessibility None
Porch Patio(s), Breezeway
Attached Garage 5
Total Parking Spaces 5
Garage Y
Building
Lot Description Front Yard, Rear Yard, SideYard(s)
Story 3
Foundation Concrete Perimeter
Sewer On Site Septic
Water Well
Architectural Style Colonial, Traditional
Level or Stories 3
Additional Building Above Grade
Structure Type Cathedral Ceilings,9'+ Ceilings
New Construction N
Schools
Elementary Schools Greenwood
Middle Schools Kennett
High Schools Kennett
School District Kennett Consolidated
Others
Senior Community No
Tax ID 62-05 -0106
Ownership Fee Simple
SqFt Source Assessor
Special Listing Condition Standard
Read Less

Bought with Karen M Johnson • Patterson-Schwartz - Greenville
GET MORE INFORMATION





