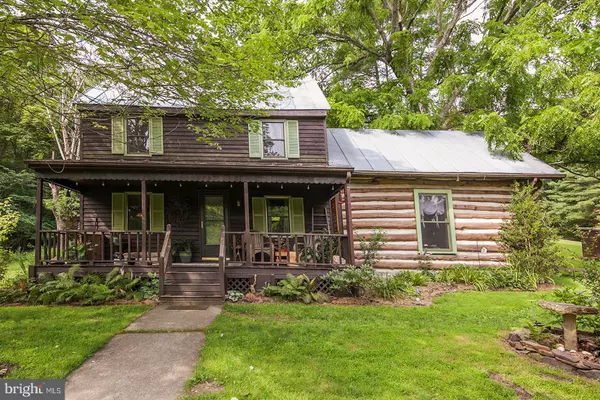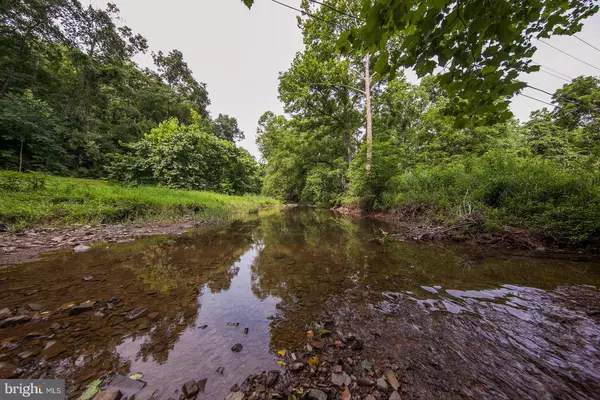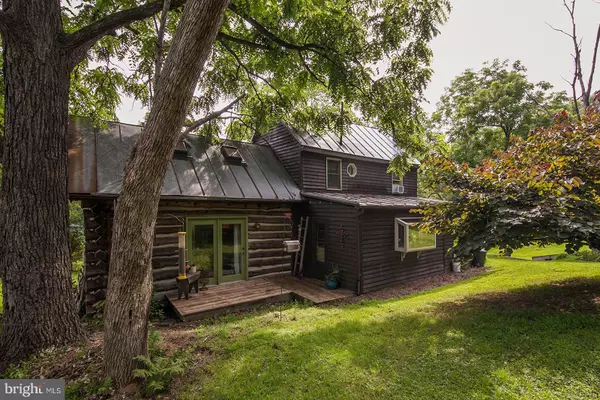For more information regarding the value of a property, please contact us for a free consultation.
1205 SILER RD Winchester, VA 22603
Want to know what your home might be worth? Contact us for a FREE valuation!

Our team is ready to help you sell your home for the highest possible price ASAP
Key Details
Sold Price $279,000
Property Type Single Family Home
Sub Type Detached
Listing Status Sold
Purchase Type For Sale
Square Footage 1,500 sqft
Price per Sqft $186
Subdivision Rhine Forest Estates
MLS Listing ID VAFV151758
Sold Date 01/13/20
Style Farmhouse/National Folk
Bedrooms 2
Full Baths 2
HOA Y/N N
Abv Grd Liv Area 1,500
Originating Board BRIGHT
Year Built 1900
Annual Tax Amount $1,048
Tax Year 2018
Lot Size 3.330 Acres
Acres 3.33
Property Description
EVERYTHING YOU'VE BEEN SEARCHING FOR: Peaceful, rural living on over 3 UNRESTRICTED acres that adjoins Isaak Creek and only 15 minutes from downtown Winchester! Come relax on the tranquil front porch while watching the wildlife drink from the creek, listen to the rain on the tin roof, or warm up by the cozy wood stove. 1996 Log/chinking addition adds a rustic 20 x 14 great room to the 1900's cedar home. Paved driveway, mature landscaping, and outbuildings add to this enchanting setting! Renovated through the years with 2 full baths including claw foot tub, skylights, modern appliances including double ovens, and a greenhouse garden kitchen window.
Location
State VA
County Frederick
Zoning RA
Rooms
Other Rooms Living Room, Primary Bedroom, Bedroom 2, Kitchen, Breakfast Room, Laundry, Other
Basement Outside Entrance, Side Entrance, Dirt Floor
Interior
Interior Features Dining Area, Exposed Beams, Kitchen - Country, Kitchen - Galley, Skylight(s), Tub Shower, Wood Floors, Wood Stove
Hot Water Electric
Heating Baseboard - Electric, Wood Burn Stove
Cooling Window Unit(s)
Flooring Wood, Ceramic Tile, Carpet, Vinyl
Equipment Refrigerator, Icemaker, Oven - Double, Oven/Range - Electric
Fireplace N
Window Features Green House
Appliance Refrigerator, Icemaker, Oven - Double, Oven/Range - Electric
Heat Source Electric, Wood
Laundry Main Floor, Hookup
Exterior
Exterior Feature Deck(s)
Garage Spaces 4.0
Utilities Available Electric Available, Phone
Water Access Y
View Creek/Stream, Trees/Woods
Accessibility None
Porch Deck(s)
Total Parking Spaces 4
Garage N
Building
Lot Description Partly Wooded, Rural, Stream/Creek, Trees/Wooded, Unrestricted
Story 2
Foundation Stone
Sewer Septic Exists
Water Well
Architectural Style Farmhouse/National Folk
Level or Stories 2
Additional Building Above Grade, Below Grade
New Construction N
Schools
Elementary Schools Gainesboro
Middle Schools Frederick County
High Schools James Wood
School District Frederick County Public Schools
Others
Pets Allowed N
Senior Community No
Tax ID 19 A 60D
Ownership Fee Simple
SqFt Source Estimated
Acceptable Financing Conventional, Cash
Horse Property Y
Horse Feature Horses Allowed
Listing Terms Conventional, Cash
Financing Conventional,Cash
Special Listing Condition Standard
Read Less

Bought with Gergana Krasimirova Todorova • Keller Williams Realty
GET MORE INFORMATION





